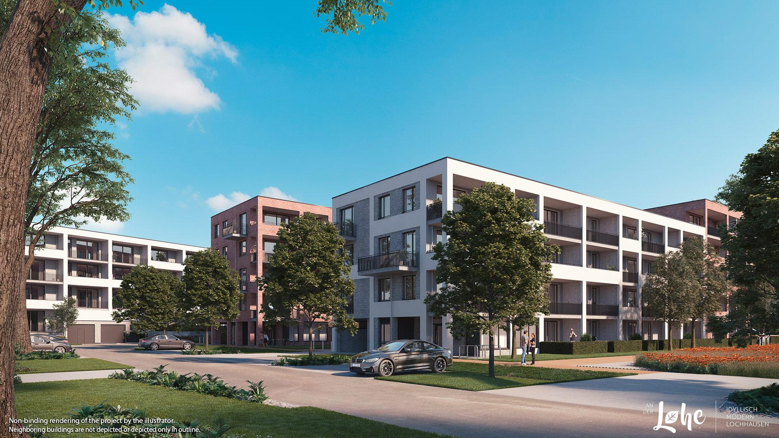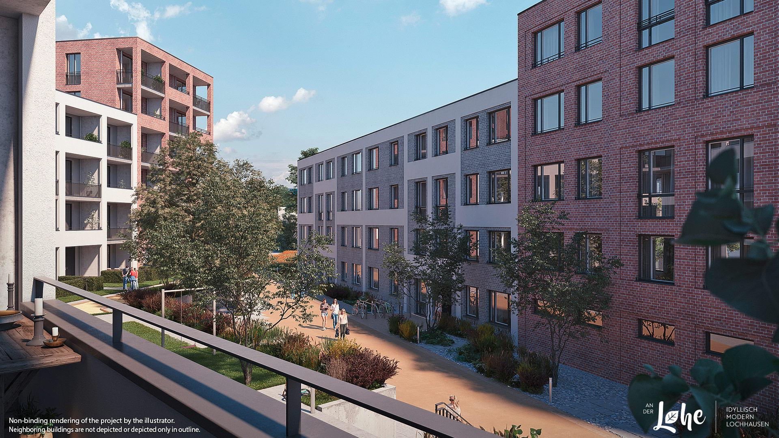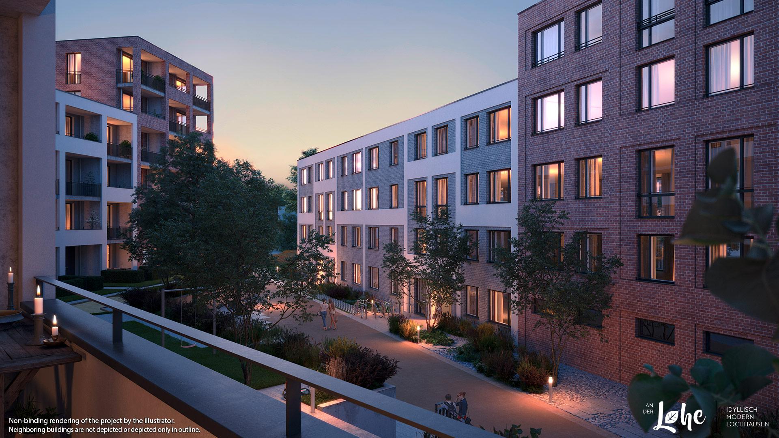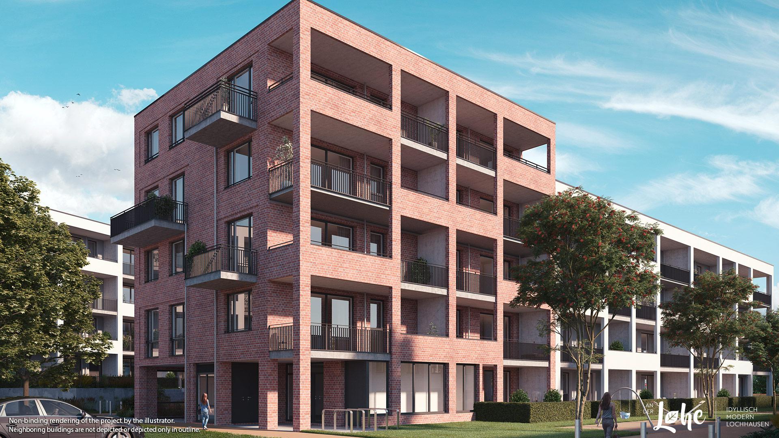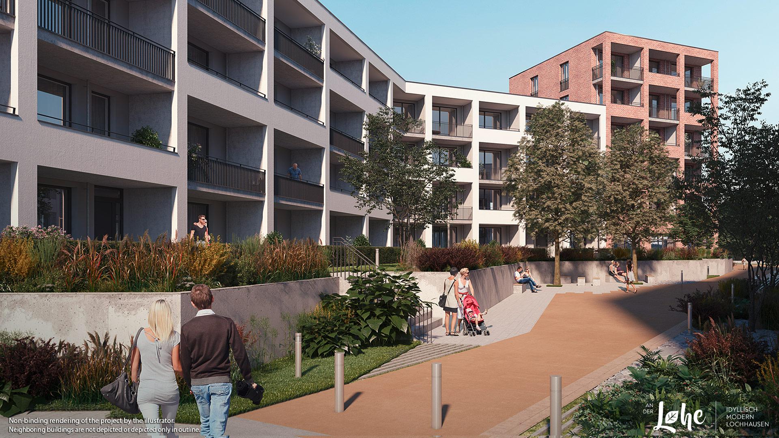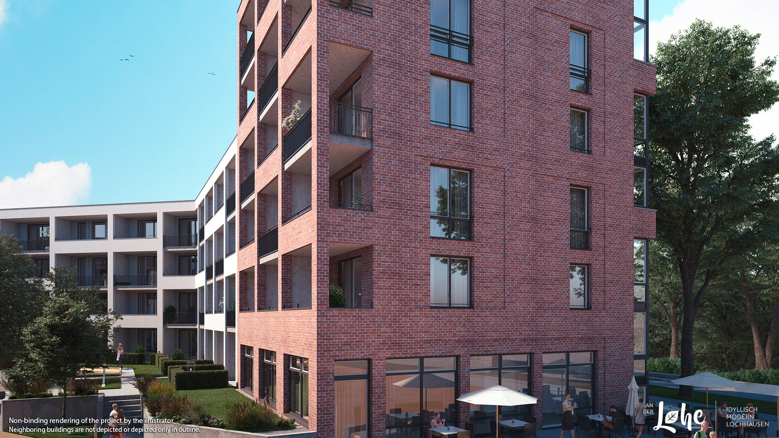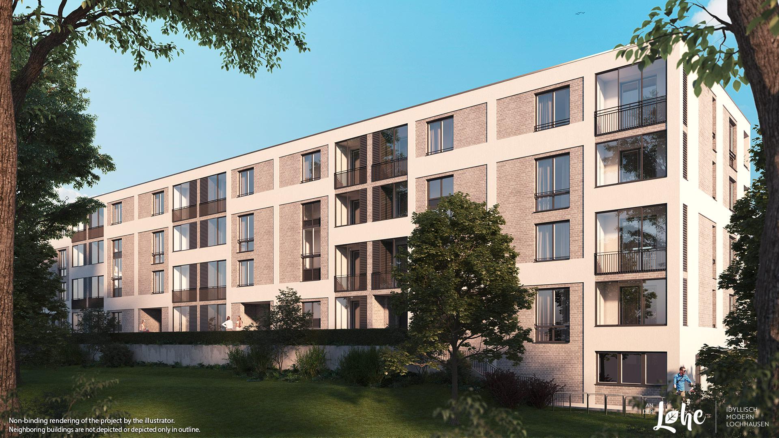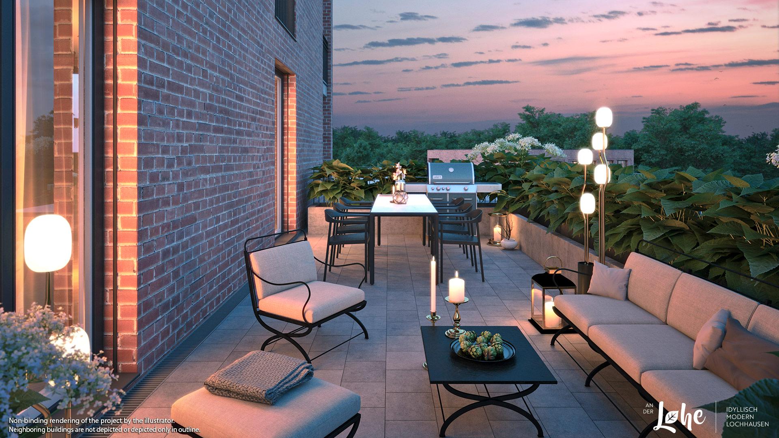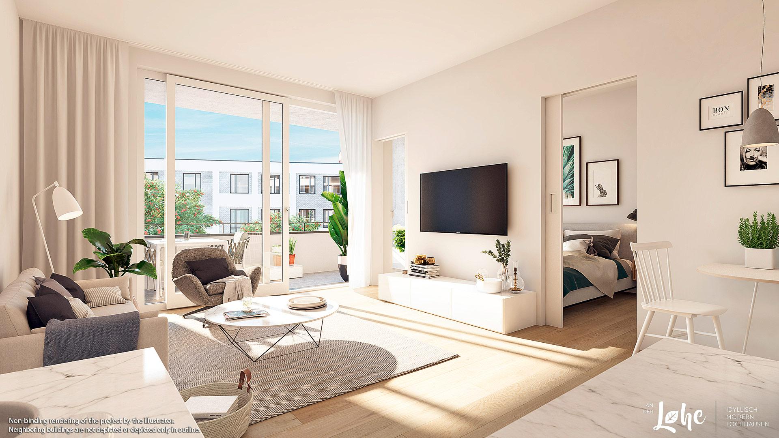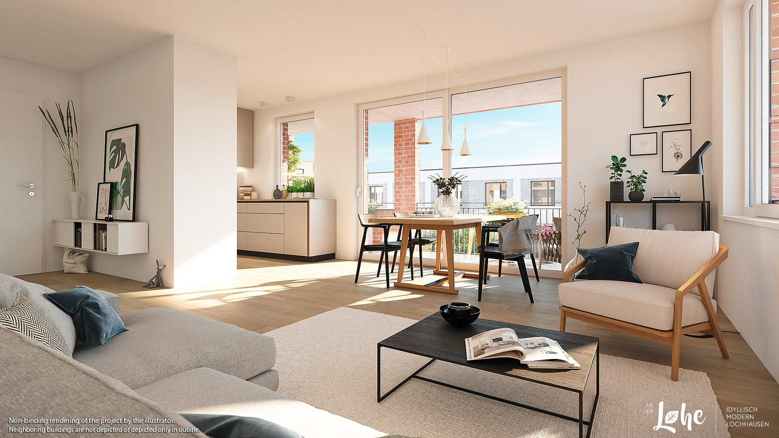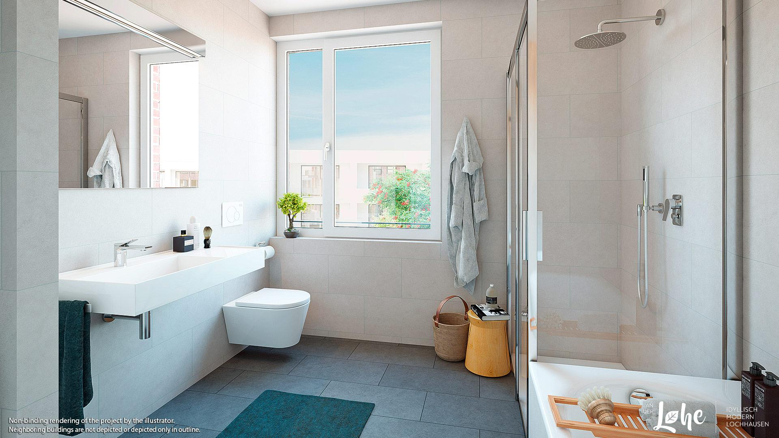
The “An der Lohe” project is located in the heart of Munich-Lochhausen between the Aubinger Lohe local recreation area and Lochhausen commuter train station on line S 3. A total of 117 condominiums with parking spaces in 2 underground garages will be built in 3 south-facing rows with 11 buildings in the first construction Phase.
- Condominiums with up to 4 rooms with approx. 26 m² through 105 m² living space
- Condominiums with patio, loggia, balcony or rooftop patio
- Modern architecture
- Spacious communal areas
- Construction methods compliant with 2016 Energy Saving Ordinance, “KfW 55” efficiency house
- Energy efficiency category A
- Wood pellet heating
- Property with its own underground garage
- Step-free entrances from the underground parking garage to each building
- Elevator from basement to top floor
- Underfloor heating
- Quality parquet flooring
- Brand-name-tiling from renowned manufacturers such as Villeroy & Boch
- High-quality bathroom equipment and furnishings from Dornbracht, Villeroy & Boch, Laufen, Keuco, Hansgrohe and others
- Mostly walk-in showers
- Towel warmers in bathroom and shower
- ‘All-off’ switch in the entrance area for all light outlets
- Electric external shutters
- Video intercom System
I’M LOOKING FOR SOMETHING A LITTLE MORE ... GREEN?
Our “An der Lohe” building project creates an atmospheric living environment for you – packaged in modern architecture yet still in harmony with the natural setting.
For families, singles and couples who want more than just real estate.
ADDED VALUE!
Residential living in itself is not enough for us. “An der Lohe” offers so much more. It combines closeness to nature with a wide range of leisure activities in condominiums ranging from compact to spaciously family-friendly, catering for different intentions and lifestyles with modern architecture and quality features.
VARIETY MEETS FREEDOM
Spaciousness, greenery and design are attractively combined in “An der Lohe” – and yet that city oasis feeling is just as close as the suburban railway station.
The modern architecture is characterized by fine craftsmanship – modern materials taking into account the spirit of the times as well as the high quality you quite rightly demand.
A HOME WITH BENEFITS
A home should be more than just four walls.
“An der Lohe” is so much more: the exciting brick facade, generous open spaces such as balconies and patios, varied window sizes and the green surroundings are exceptionally appealing. They simply speak for themselves!
ARCHITECTURE AT ITS FINEST
Feeling totally comfortable and at home:
this is why we place so much emphasis on both the exterior and the interior. “An der Lohe” is the interplay of clear architecture, lush green space design and light-filled living space design with exciting floor plans and exclusively selected quality furnishings.
WELL THOUGHT-OUT AND COMPACT
Efficient down to the smallest detail. Impressive, fresh and functional. The construction method and materials: solid, high-quality and durable. We’ve thought of everything. Typically DEMOS!
FEEL AND EXPERIENCE THE CARE
Quality that appeals on every level – focusing on the well-being of future residents: in planning, construction and choice of materials. Everything has been designed to harmonize with the surroundings and recreational location of “An der Lohe”.
Comfort and coziness stand out in all the equipment and furnishings. Every detail of the condo is designed to enrich your life.
Well thought-out and meticulously planned: “An der Lohe” creates an ambiance. Look forward to getting that feeling every single day that you’re in the right place and you made absolutely the right decision!
OVERVIEW OF EQUIPMENT AND FURNISHINGS:
- Ground floor condominiums with garden and patio
- Mid-floor condominiums with balcony and/or loggia
- Top floor condominiums, some with a rooftop patio and balcony
- Modern architecture
- Construction methods compliant with 2016 Energy Saving Ordinance, “KfW 55” efficiency house
- Energy efficiency category A
- Wood pellet heating
- The property features underground garages with both single and multiple-car spaces
- Each underground parking space can be equipped with a charging point for e-cars
- Step-free entrances from the underground parking garage to each building
- Elevator from basement to top floor
- Furnishings
- Room height in living spaces approx. 275 cm in buildings 1 through 5, approx. 262 cm in buildings 6 through 11
- Most condominiums feature windows that stretch down to the floor – excellent lighting
- Electric external shutters
- Underfloor heating
- Quality parquet flooring
- Brand-name-tiling from renowned manufacturers such as Villeroy & Boch
- High-quality bathroom equipment and furnishings from Dornbracht, Villeroy & Boch, Laufen, Keuco, Hansgrohe and others
- Mostly walk-in showers
- Towel warmers in bathroom and shower
- ‘All-off’ switch in the entrance area for all light outlets
- Video intercom System
- Erdgeschoss-Eigentumswohnungen mit Garten und Terrasse
- Geschoss-Eigentumswohnungen mit Balkon und/oder Loggia
- Dachgeschoss-Eigentumswohnungen z. T. mit Dachterrasse und Balkon
- Moderne Architektur
- Bauweise nach EnEV 2016, KfW-Effizienzhaus 55
- Energieeffizienzklasse A
- Holzpellet-Heizung
- Objekteigene Tiefgaragen mit Einzel- und Mehrfachparkersystemen
- Jeder Tiefgaragenstellplatz kann optional mit einer Ladelösung für E-Autos ausgerüstet werden
- Stufenlose Zugänge von der Tiefgarage in jedes Haus
- Aufzug von Untergeschoss bis Dachgeschoss
- Ausstattungsdetails
- Lichte Höhen der Wohnräume in den Häusern 1 bis 5 von ca. 275 cm,
in den Häusern 6 bis 11 von ca. 262 cm - Größtenteils bodentiefe Fenster, sehr gute Belichtung
- Elektrische Raffstores
- Fußbodenheizung
- Hochwertiges Parkett
- Markenfliesen von namhaften Herstellern wie Villeroy & Boch
- Hochwertige Badausstattung u.a. von Dornbracht, Villeroy & Boch, Laufen, Keuco, Hansgrohe
- Größtenteils bodengleiche Duschen
- Handtuchheizkörper in Bad und Duschbad
- All-off-Schalter im Eingangsbereich für alle Lichtauslässe
- Video-Gegensprechanlage
- Lichte Höhen der Wohnräume in den Häusern 1 bis 5 von ca. 275 cm,

AUBING-LOCHHAUSEN-LANGWIED. THREE NAMES – ONE DISTRICT.
And one with surprises in store: even though it is the largest district of the city, it is the least densely populated. This means each resident enjoys more space, more nature and more leisure opportunities.
“An der Lohe” will be created right here. Nestling between lakes, fields and forests, but with an enormous benefit: excellent links to the city by public transport and a well-developed road network.
LOCATION: PERFECT
Compromise means sacrifice.
That is simply not a phrase that “An der Lohe” recognizes.
Whether you want leisure and recreation, educational and shopping facilities within easy reach or perfect transport links – Lochhausen puts you, so to speak, right at the center of it all.
LEISURE AT YOUR FINGERTIPS
Why take long journeys during the best hours of the day? Leisure has become a luxury commodity for all of us. With all the work, stress and the hustle and bustle of the big city, we yearn for a better quality of life.
“An der Lohe” in Lochhausen can be just the place you are looking for. Because here you will be living in idyllic surroundings, you will find peace and quiet and plenty of space for your leisure activities. Whether cycling tours, jogging, playing golf or even a daring dive into one of the nearby lakes is your thing – even the Bavarian uplands are just a short trip away.
And if you then find you’re missing the pulsating city life: the commuter train or freeway get you right into downtown Munich.




