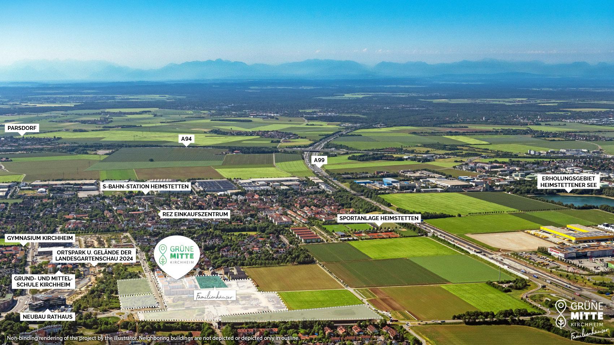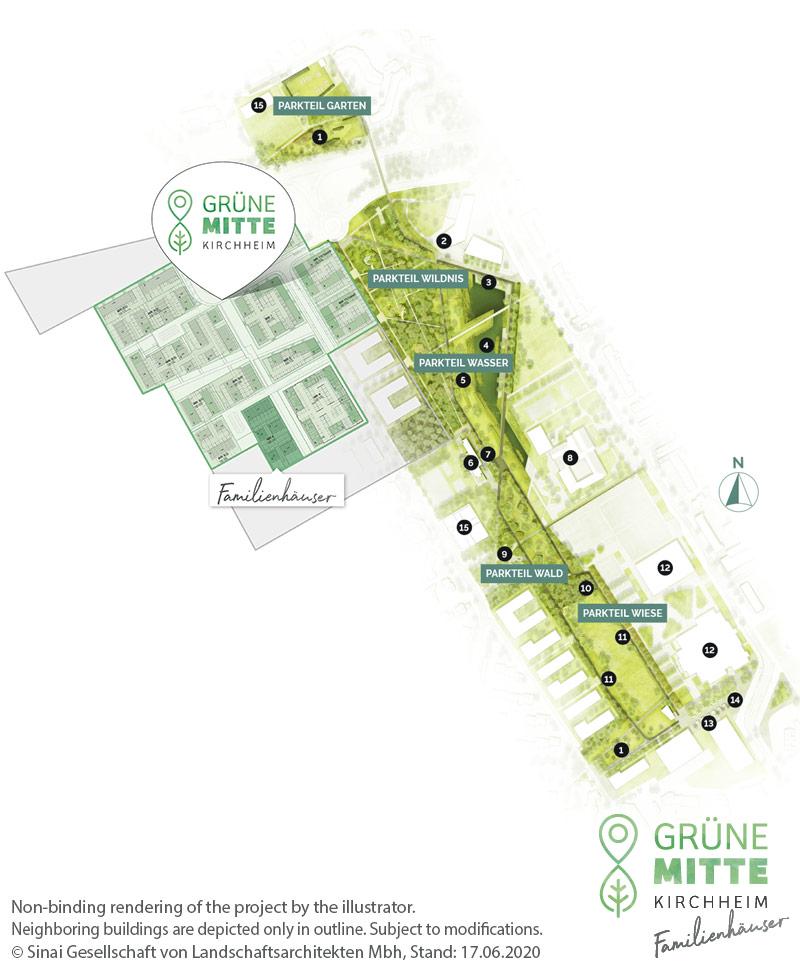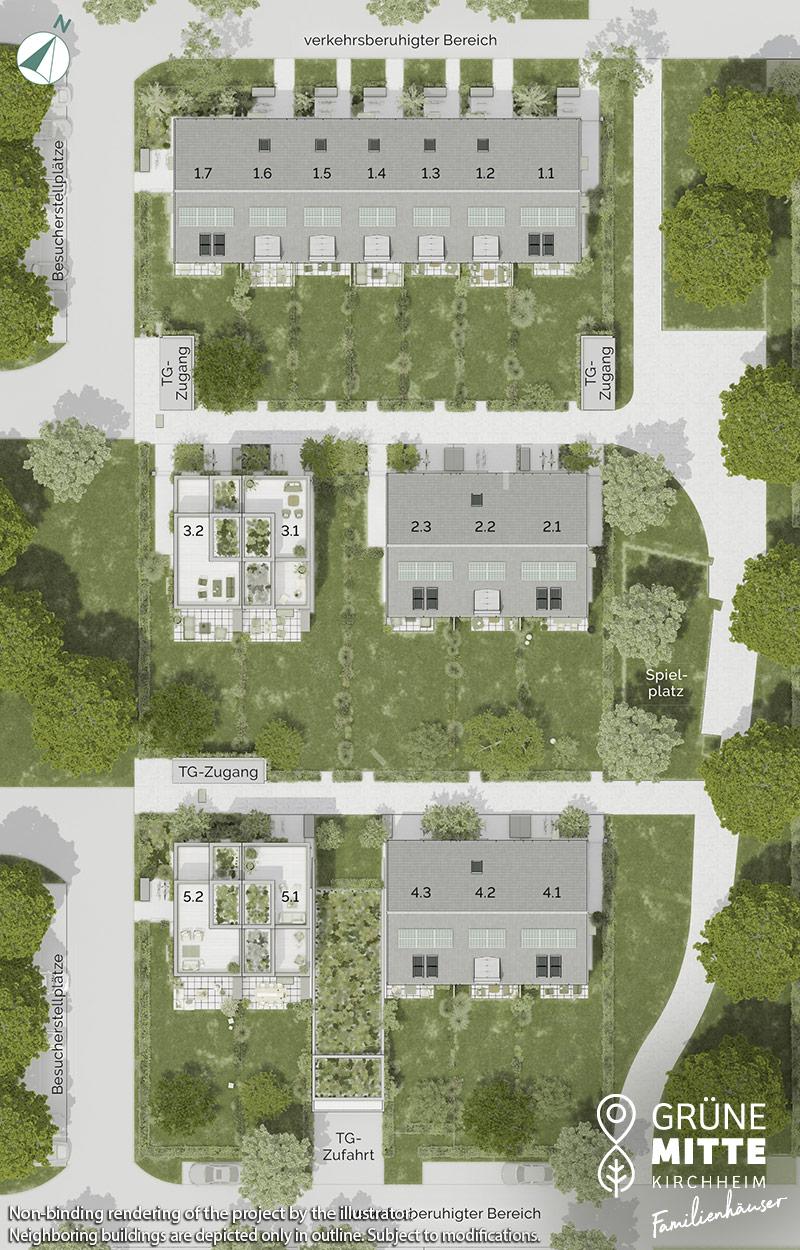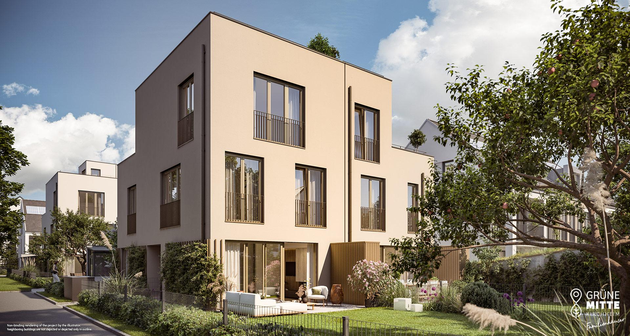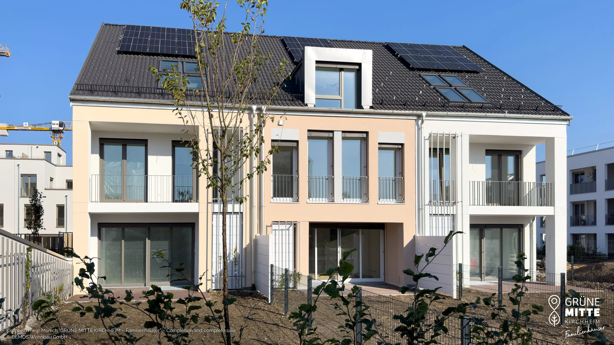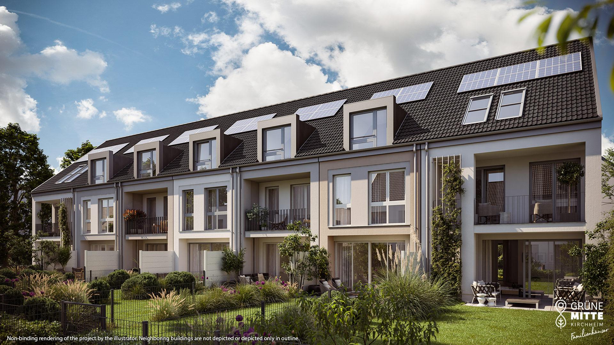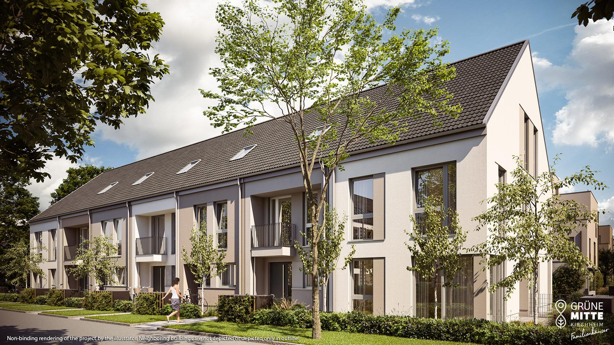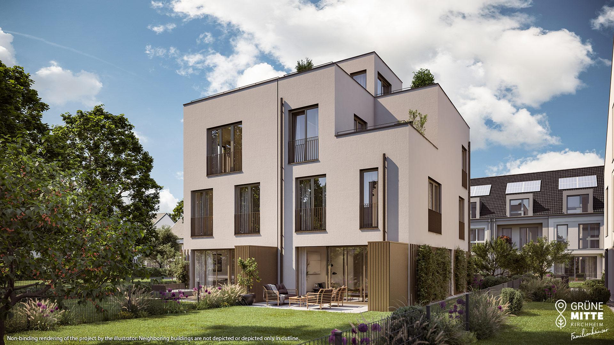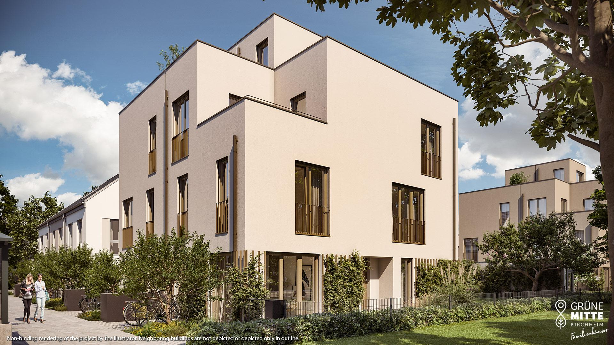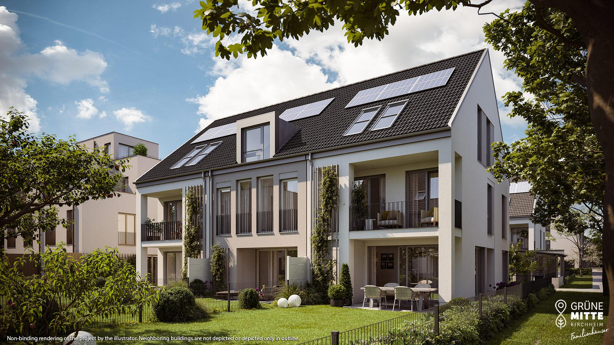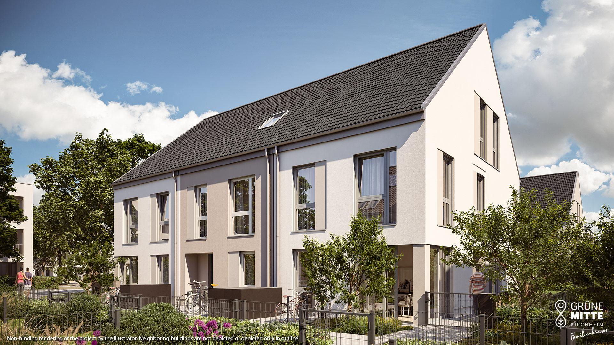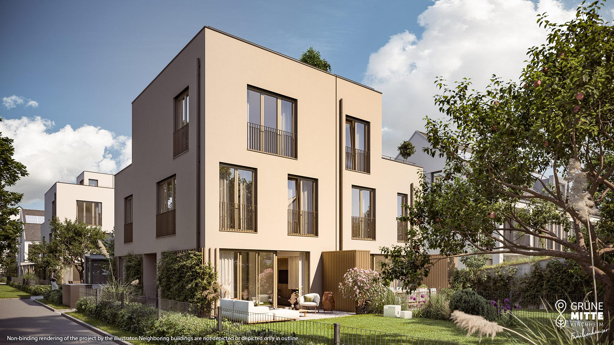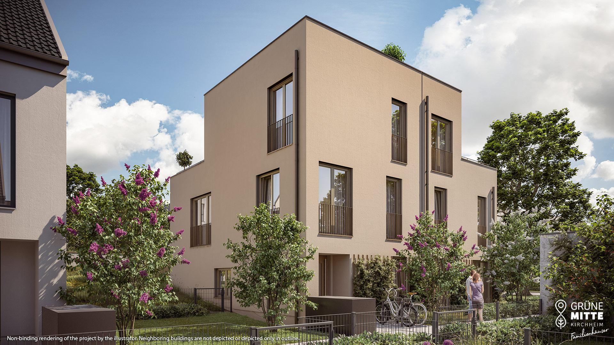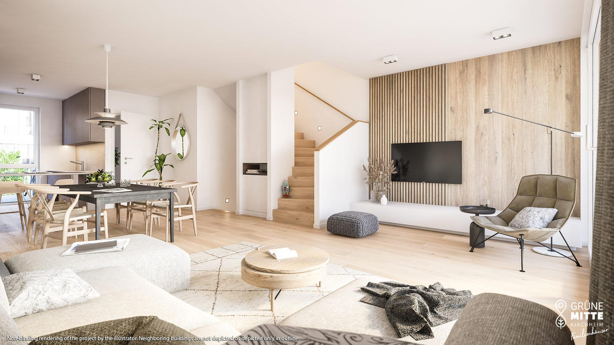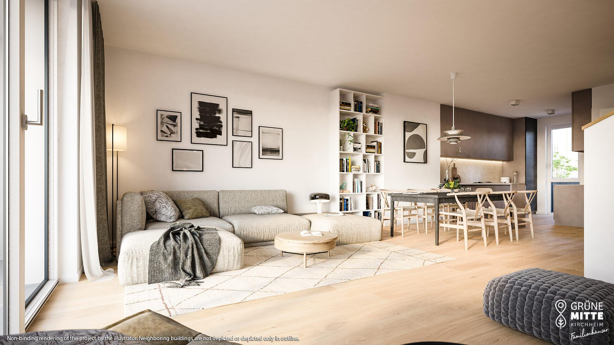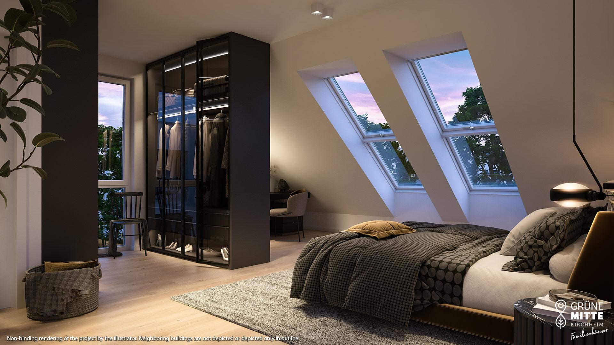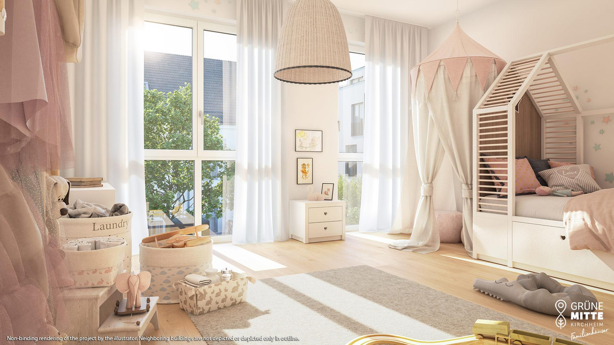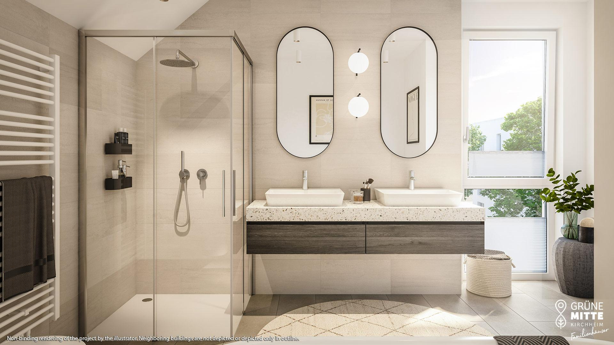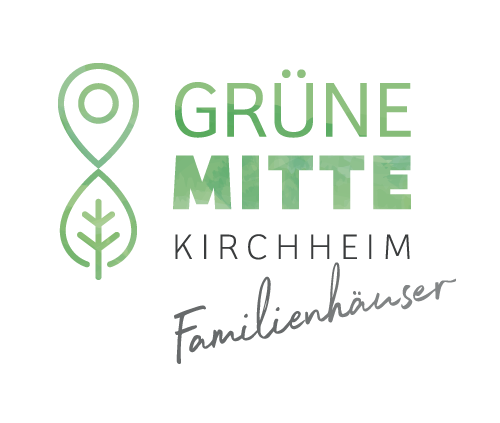
Embedded in a natural landscape of lakes, meadows and forests, the GRÜNE MITTE KIRCHHEIM is emerging in the east of Munich. The new residential quarter is being developed in an attractive location between Kirchheim and Heimstetten - directly on the grounds of the State Horticultural Show 2024. A charming environment that is able to impress with a spacious and openly designed park.
- Semi-detached and terraced houses with 4 to 6 rooms
- Approx. 114 m² to approx. 175 m² of living space
- With a terrace and, depending on the type of house, also with a balcony, loggia or roof terrace
- Diverse floor plans
- Modern architecture
- Underground car park with individual parking spaces and direct access to the individual houses
- High quality equipment with options
- Energy efficiency class A
- KfW Efficiency House 55, requirements according to the Building Energy Act 2020
- Pump warm water heating system with connection to the district heating network
- Decentralized ventilation system with heat recovery
- All terraced houses will have a photovoltaic system with energy storage
- GRÜNE MITTE KIRCHHEIM was tested by the German Sustainable Building Council (DGNB) and awarded the DGNB Gold Certificate
LIVING ARCHITECTURAL PRINCIPLE
Timeless architecture and an open space design that is as inviting as it is spacious: This is what characterizes the ensemble design of GRÜNE MITTE KIRCHHEIM. The semi-detached and terraced houses interpret modern living close to nature, with lots of light and a homely ambience, in a visually different way. And in both cases highly convincing. The respective architectural features ensure exciting contrasts and lively accents in the GRÜNE MITTE KIRCHHEIM.

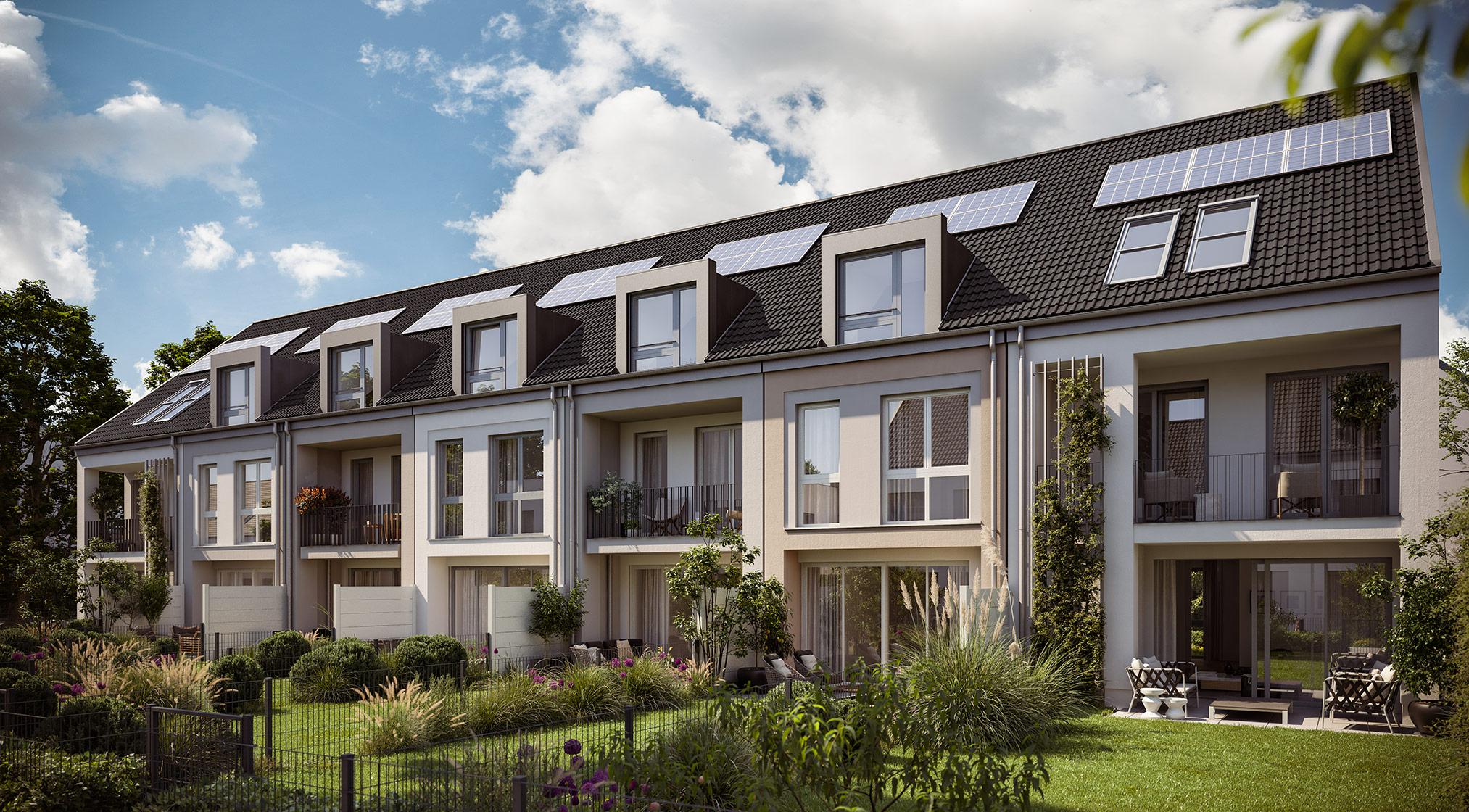
HOUSES FULL OF LIGHT
Lush window areas, terraces and large dormer windows: towards the gardens, the terraced houses show their airy and sunny side. The loggias allow outdoor living pleasure even when it is windy or slightly rainy.
HOUSES WITHOUT COMPROMISE
Whether three or seven: The terraced houses in the GRÜNE MITTE KIRCHHEIM all offer the same advantages. They are a home for families who live in today and want to enrich tomorrow with meaningful property.
EXPRESSIVE CONCEPT
Cubic forms, dynamic facade design with outdoor seating areas on three levels as well as architecture with expression and character: this is how we stage the semi-detached houses. The result is a self-confident, concise building structure that envelops comfort in an elegant style.
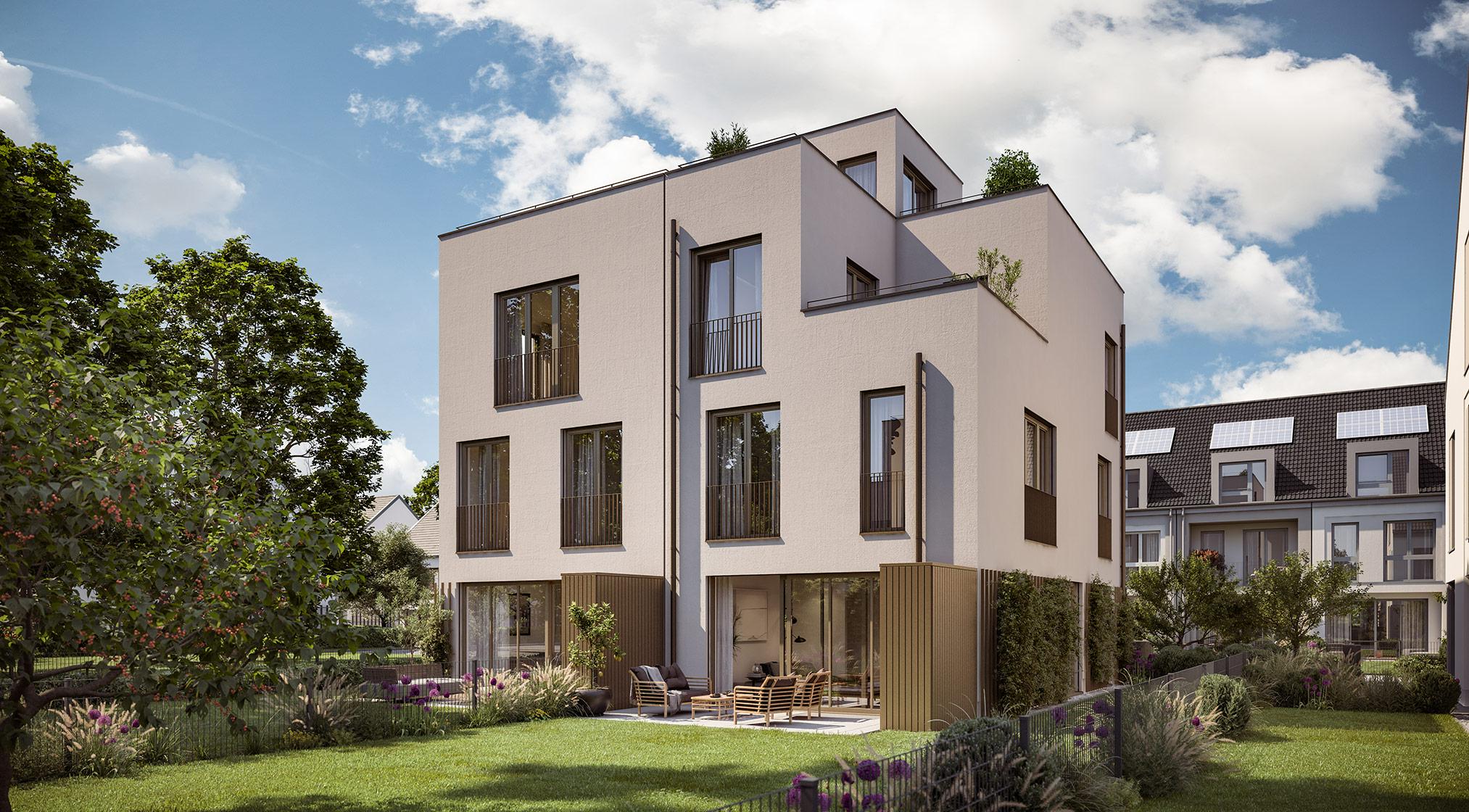
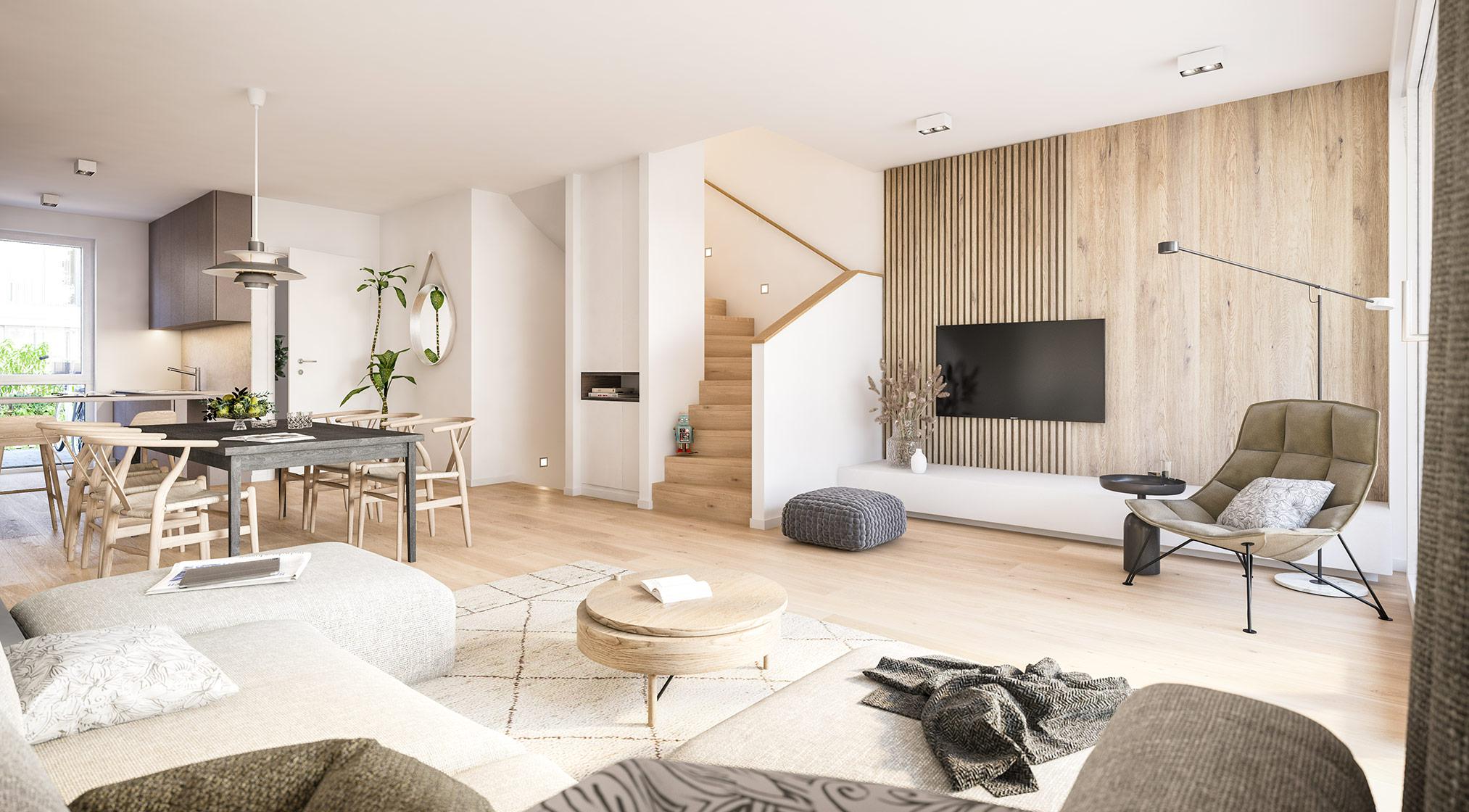
ELEGANT STYLE & COMFORT
When a homely feeling of well-being sets in as soon as you enter the house; when you are welcomed by a generous ambience thanks to high rooms and lots of light; if the equipment gives you the feeling of lasting value: then you have arrived in one of the FAMILY HOUSES. You can look forward to good ideas such as the hobby rooms that can be used in a variety of ways, spacious master areas with bathrooms or, in some cases, patio cupboards in the outdoor area. In addition, quality and selected product quality down to the last detail - as you can expect from DEMOS.
WHERE MODERNITY MEETS QUALITY
Well-being is a top priority here: selected high-quality materials are used in the family houses. Parquet floors create a beautiful ambience, floor-to-ceiling windows with insulating glazing and electric blinds support a good night's sleep and allow a pleasant room temperature in summer, while the underfloor heating gives you cozy warmth in winter.
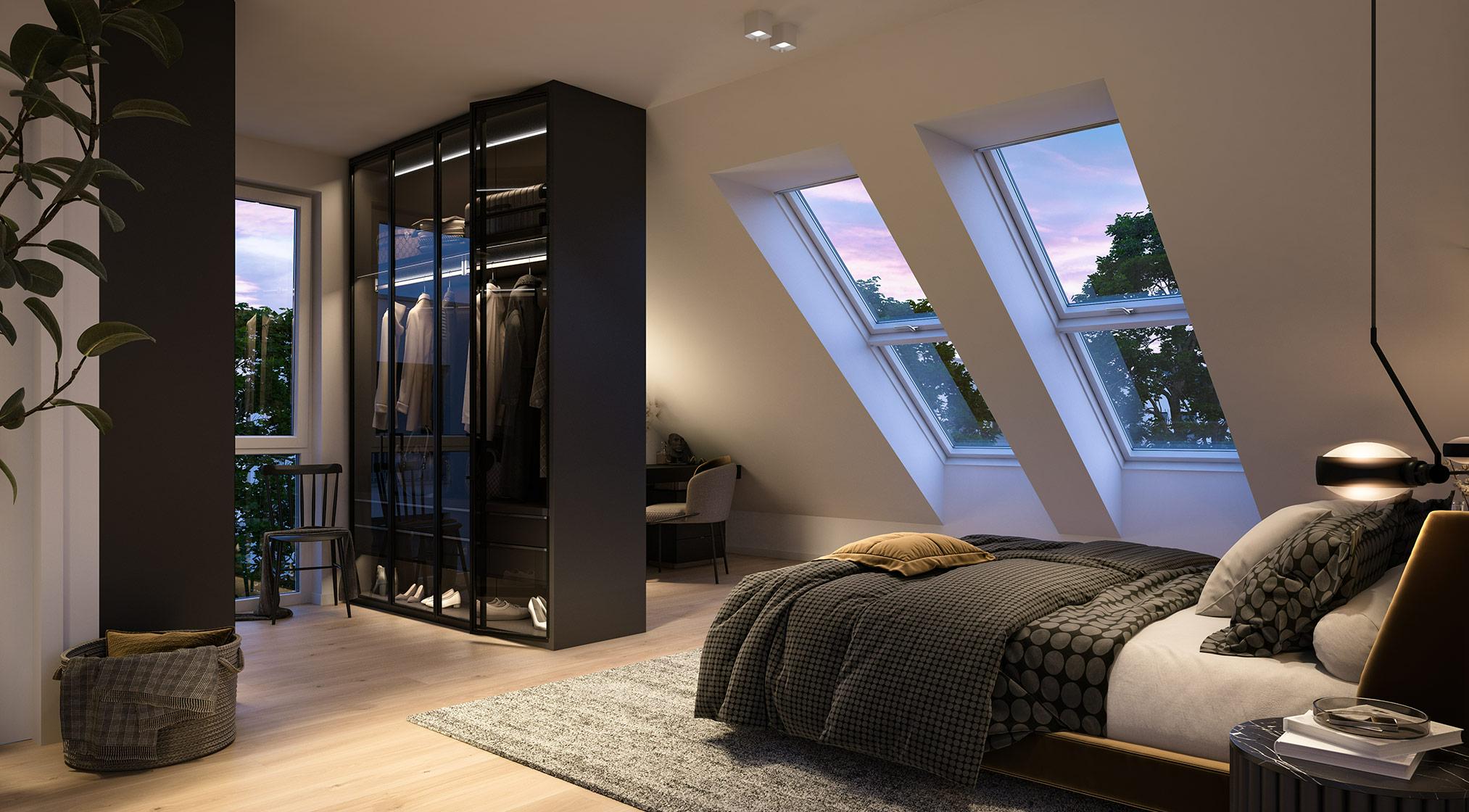
- Semi-detached and terraced houses with 4 to 6 rooms
- Approx. 114 m² to approx. 175 m² of living space
- With a terrace and, depending on the type of house, also with a balcony, loggia or roof terrace
- Underground car park with individual parking spaces and direct access to the individual houses
- Energy efficiency class A
- KfW Efficiency House 55, requirements according to the Building Energy Act 2020
- Type of heating: district heating
- All terraced houses will have a photovoltaic system with energy storage
- Equipment details
- Parquet in all living rooms
- Underfloor heating
- Electric blinds
- Decentralized ventilation system with heat recovery
- Clear ceiling height in the lounges of approx. 2.60 m
- Heated towel rails in the bathroom and shower room
- Upscale standard equipment with options, e.g.
- parquet floor
- washbasin / toilet by Laufen
- tiles (floor and wall) from Villeroy & Boch
- faucets from Hansgrohe
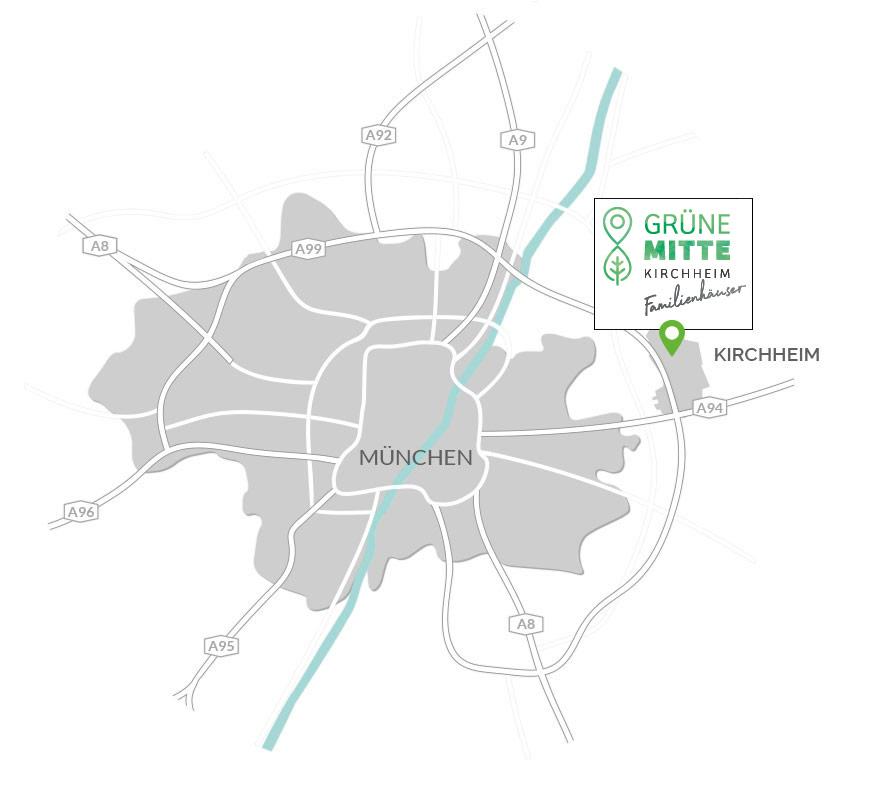
CITY, COUNTRY, PARK, GREEN CENTER
The Munich area is in great demand – and not without reason. Because here one hits modern infrastructure with very good connection to motorways and public transport transport to a landscape steeped in tradition, the many leisure and recreational opportunities in nature offers. Especially with its proximity to the lively metropolis and to the idyllic foothills of the Alps, it attracts all those who looking for the best of both worlds.
AN ENVIRONMENT WITH MANY BENEFITS
The recreational value around GRÜNE MITTE KIRCHHEIM is huge. You don't benefit here only from the exceptional recreation areas the State Horticultural Show, but also from the diverse leisure facilities, the proximity to the mountains as well as the offers the state capital itself.
Whether you want more space for your family and wish green – maybe even with your own garden - or whether your work with the many recreational opportunities around Munich and the foothills of the Alps: GREEN MITTE KIRCHHEIM creates the balancing act between urban and rural charm.
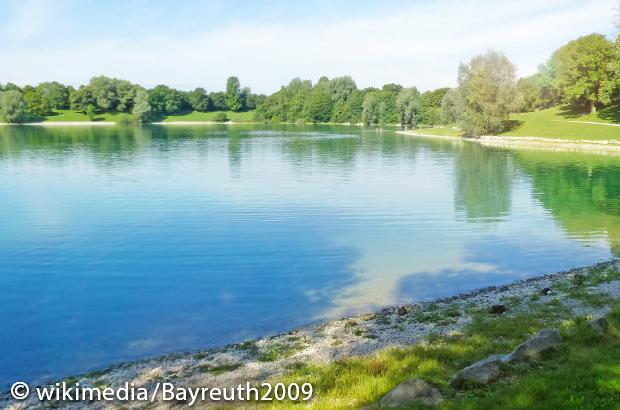
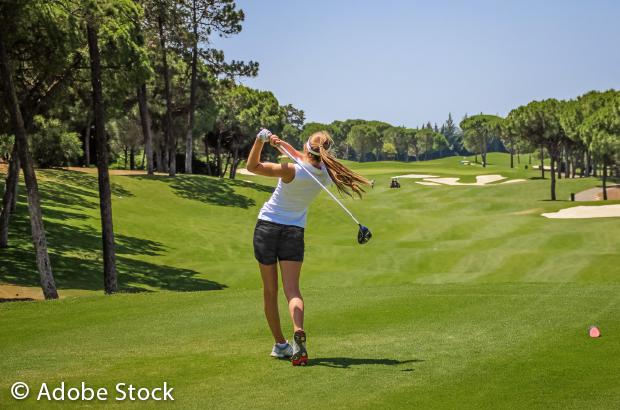
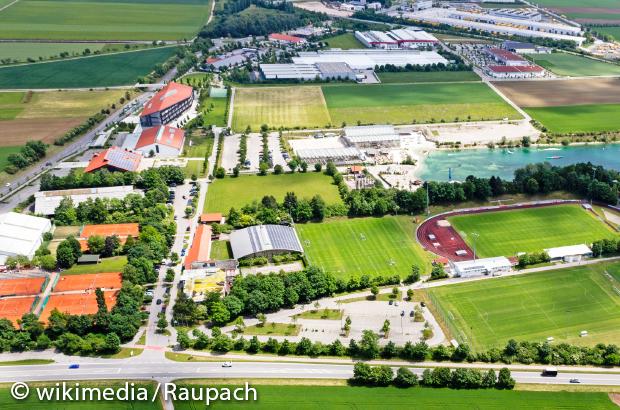
STATE GARDEN SHOW 2024 - LIVING AT THE GREEN LOCAL PARK
Location, equipment and direct neighborhood to the site of the 2024 State Garden Show do that quarter unique in many ways. Here you not only live close to the original natural areas with their typical landscape and an excellent infrastructure, but also directly to a ten acres of parkland, which after the State Garden Show is largely preserved. A unique selling proposition that increases the living value.
