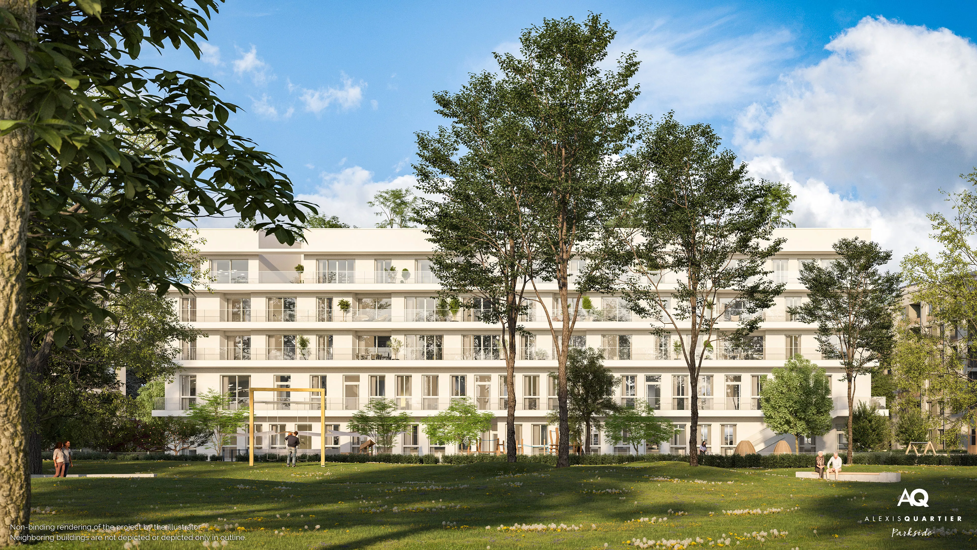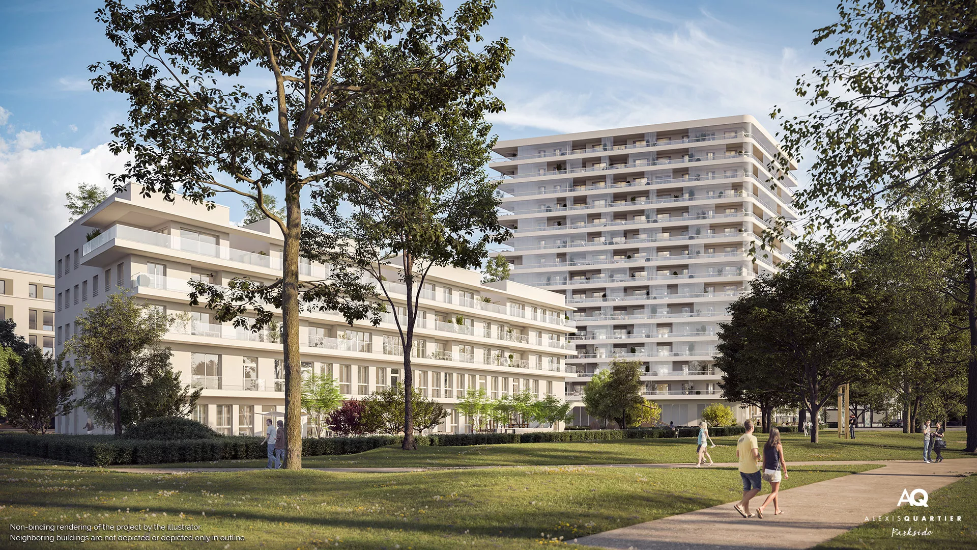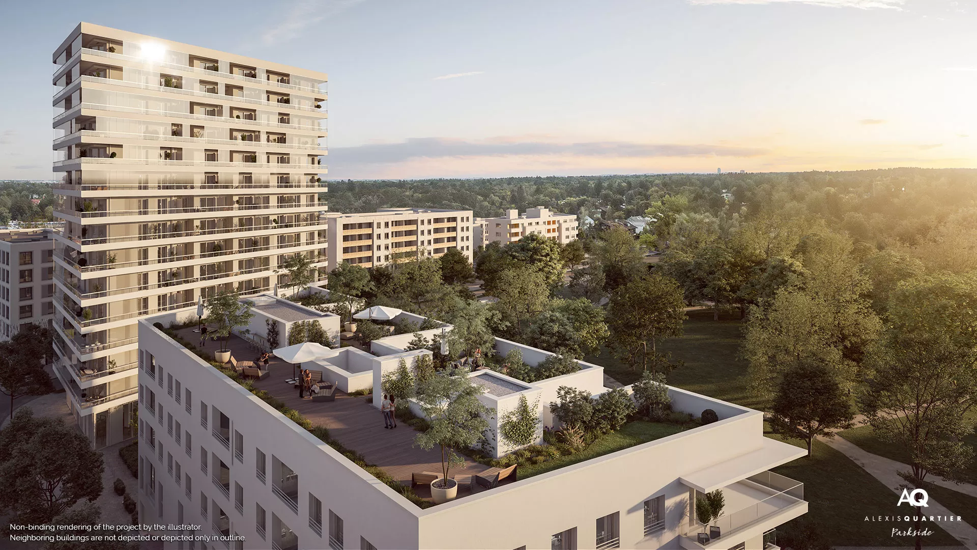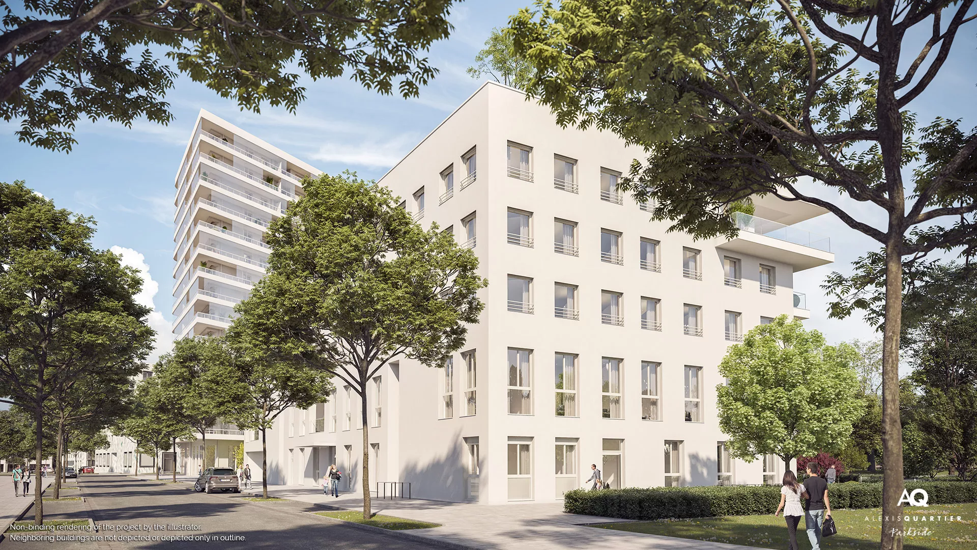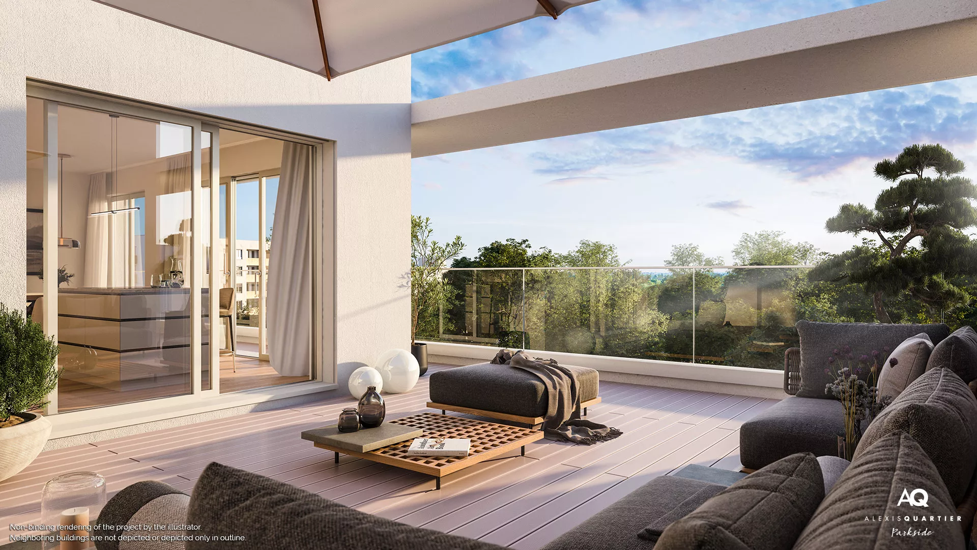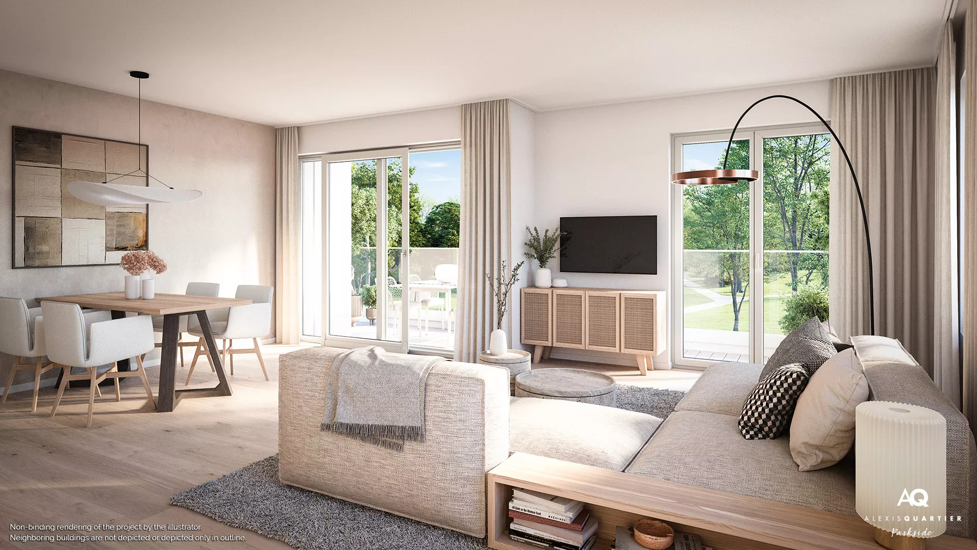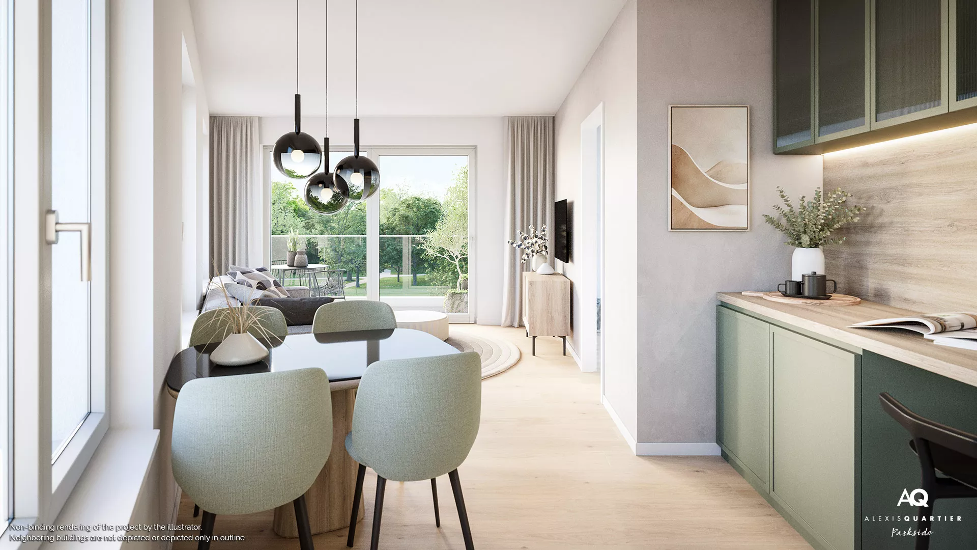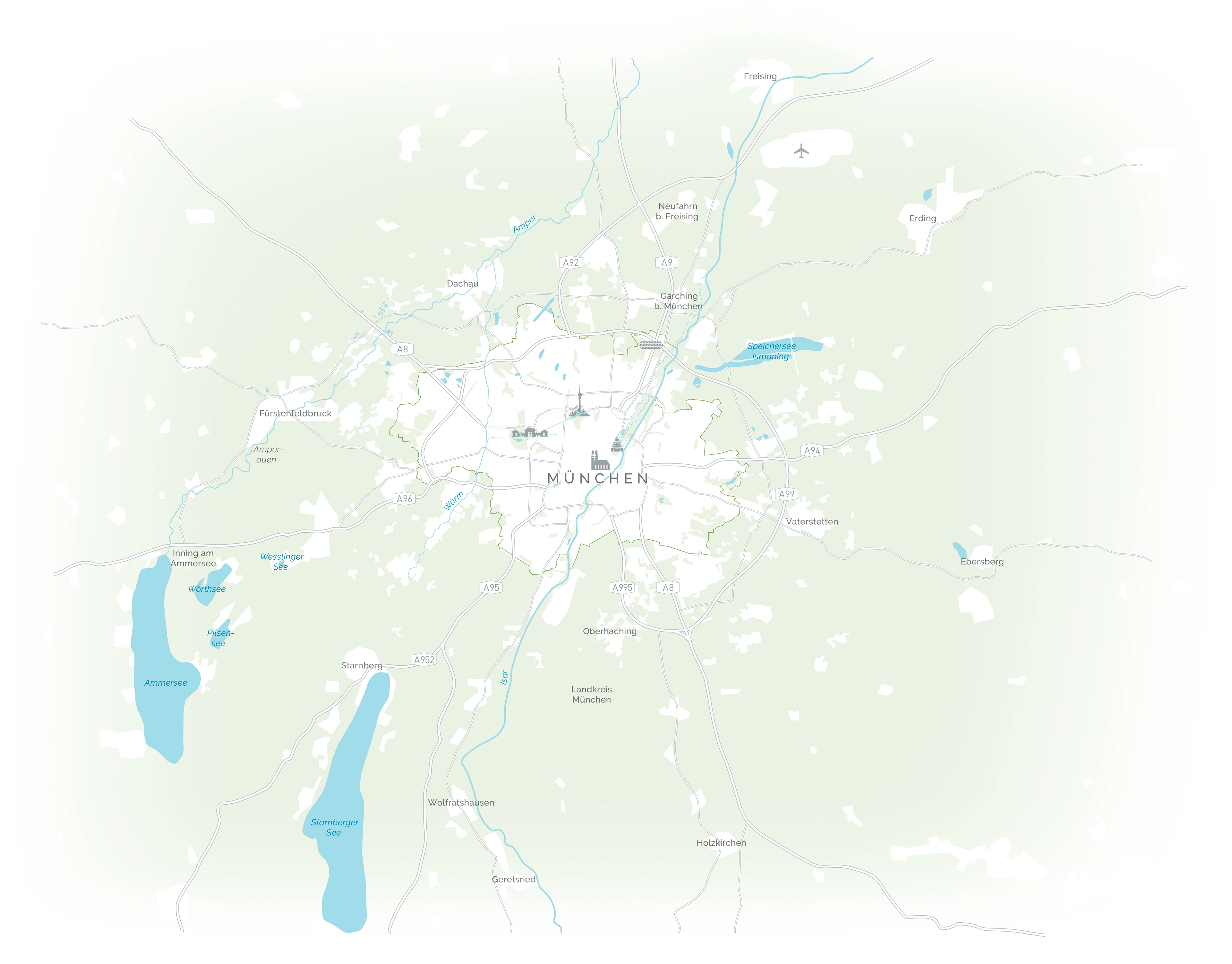
The ALEXISQUARTIER is being built in Munich-Perlach, adjacent to the Trudering garden city and the Trudering forest. A new residential quarter with condominiums and terraced houses as well as its own infrastructure with parking spaces, shopping facilities, a neighbourhood promenade and childcare facilities.
The latest section of ALEXISQUARTIER - Parkside, which is located directly next to the neighbourhood park, is home to modern 1- to 4-room condominiums. Generous window areas facing the park flood the interiors with daylight and create an inviting atmosphere. In addition to the integrated day-care centre, a particular highlight is the communal roof garden, which invites residents to linger and relax.
- 1- to 4-room condominiums
- Living space from approx. 26 m² to approx. 115 m²
- Most with balcony, loggia or roof terrace
- Underground car park with individual parking spaces
- High-quality brand equipment with options
- Communal roof garden
- Located directly at the neighbourhood park
- Energy efficiency class A
- Construction method according to the Building Energy Act 2020
- KfW Efficiency House 55
- Own infrastructure in the neighbourhood with daycare centres and shops for daily needs
- Adjacent to the garden city of Trudering and the Trudering Forest
- Numerous attractive employers in the neighbourhood
Status of the building project: Sales launch
VERSATILE CONCEPT
With "Parkside", high-quality condominiums are being created. Individuality is a top priority: Because each flat has its own charm. You can look forward to modern 1- to 4-room flats with different layouts, most with balconies, loggias or roof terraces.
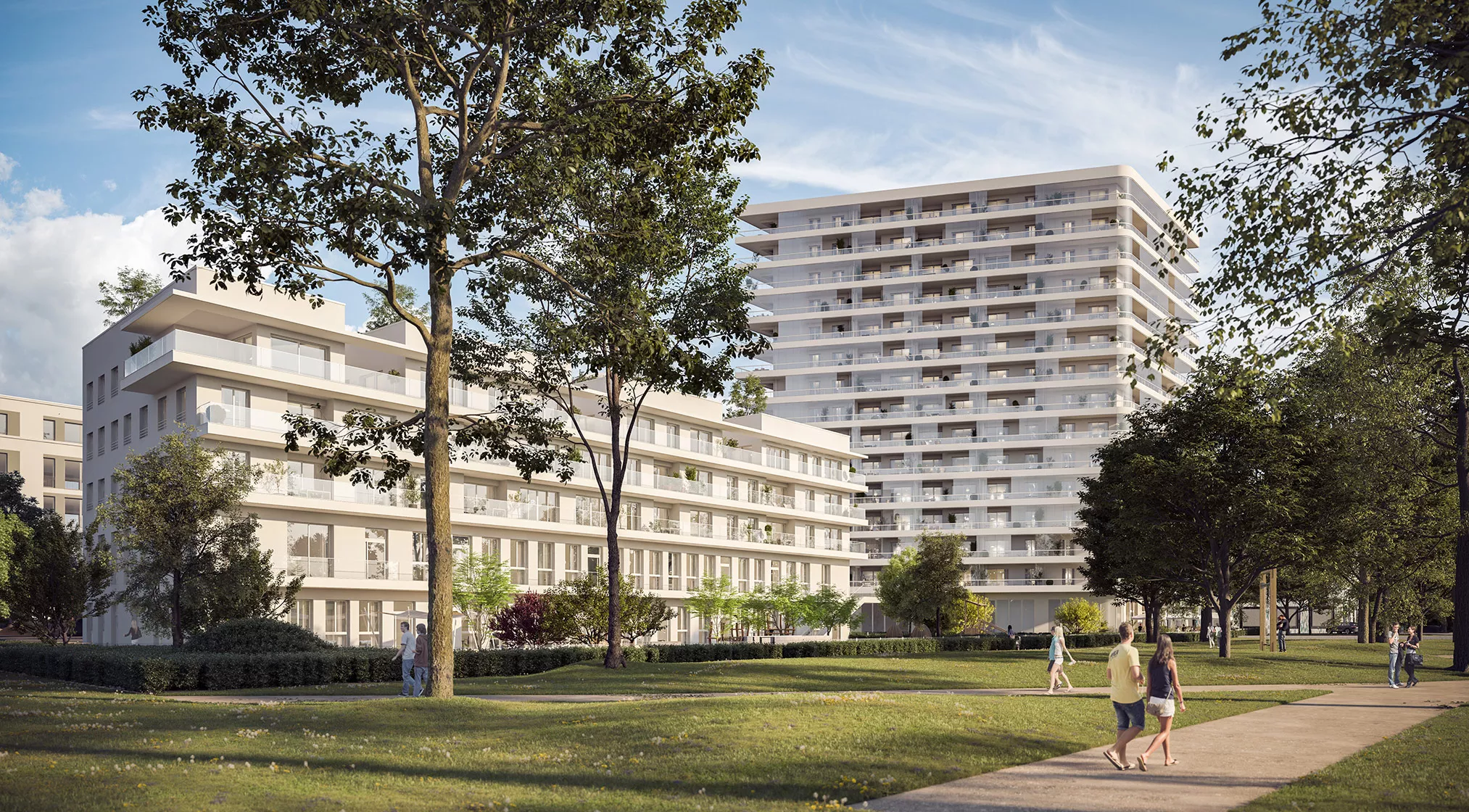
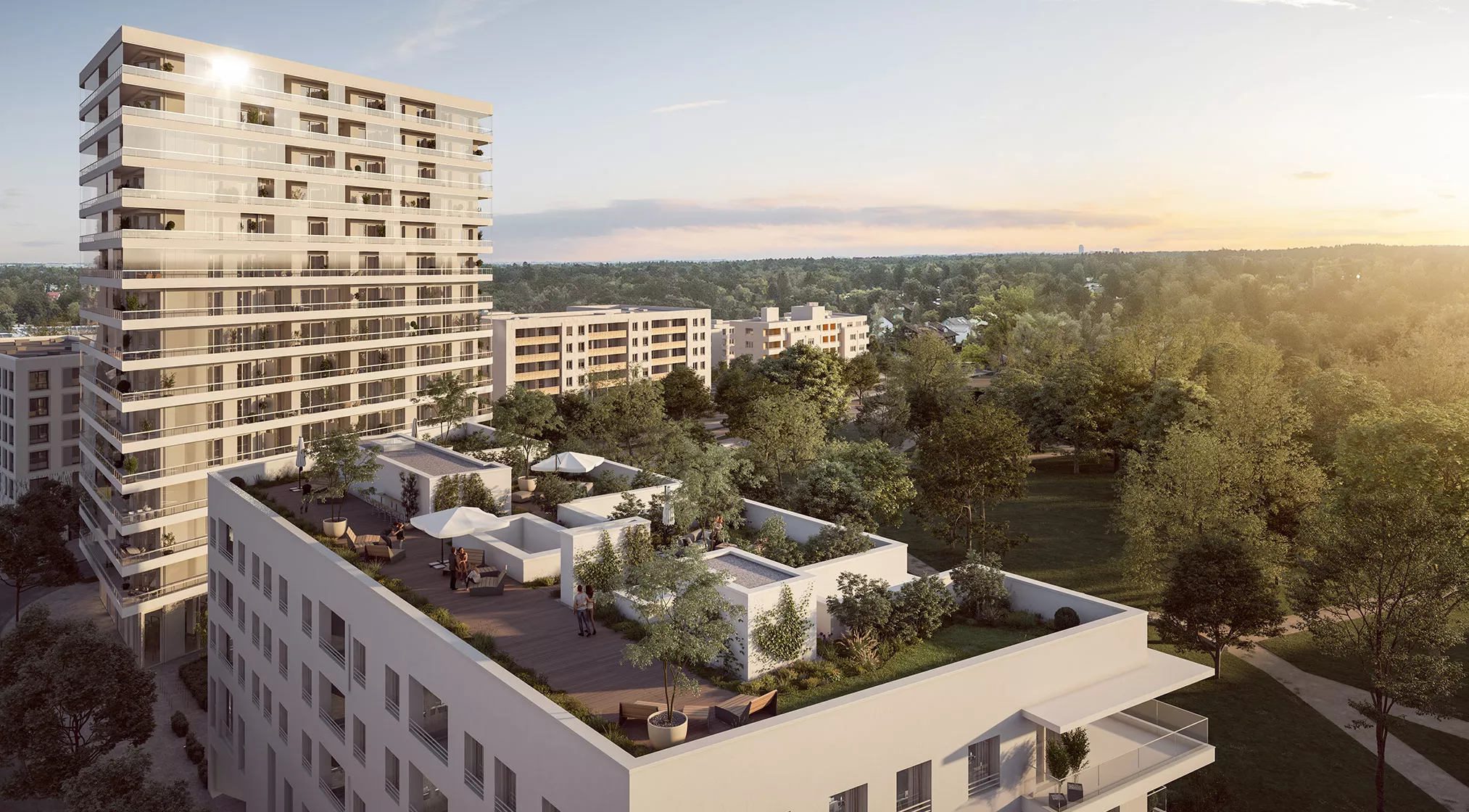
AT THE PARK!
In the spirit of the ALEXISQUARTIER, "Parkside" impresses with good ideas and expressive architecture: here, design character meets well thought-out everyday ideas, such as an integrated daycare centre or a communal roof garden. Added to this is the attractive location right next to the neighbourhood park, which merges into the adjacent Trudering Forest. Who would have thought that city living could be so modern and urban and so close to nature and relaxing at the same time?
TIMELESS AND MODERN
The facade with its balustrades and glass design elements creates a visual lightness - the feeling of living and the green surroundings form an inviting combination.
YOU HAVE THE CHOICE
"Parkside" sets the standard for urban living in many respects. This includes offering you a wide range of flat types and sizes. This means that every lifestyle and every stage of life will find a home that fulfils their wishes. What all the flats in "Parkside" have in common are the sensibly realised floor plans, an atmospheric sense of space and high-quality fixtures and fittings.
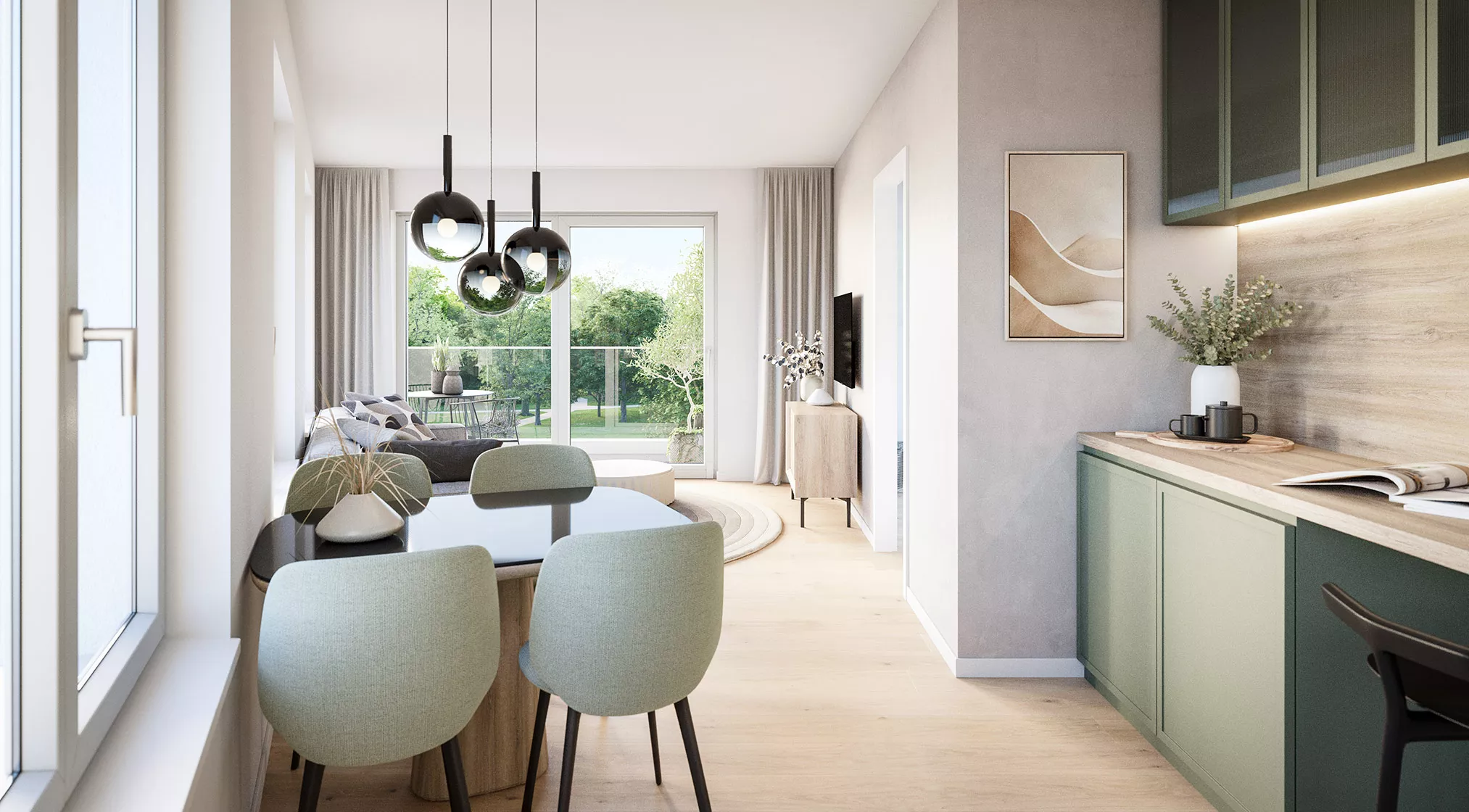
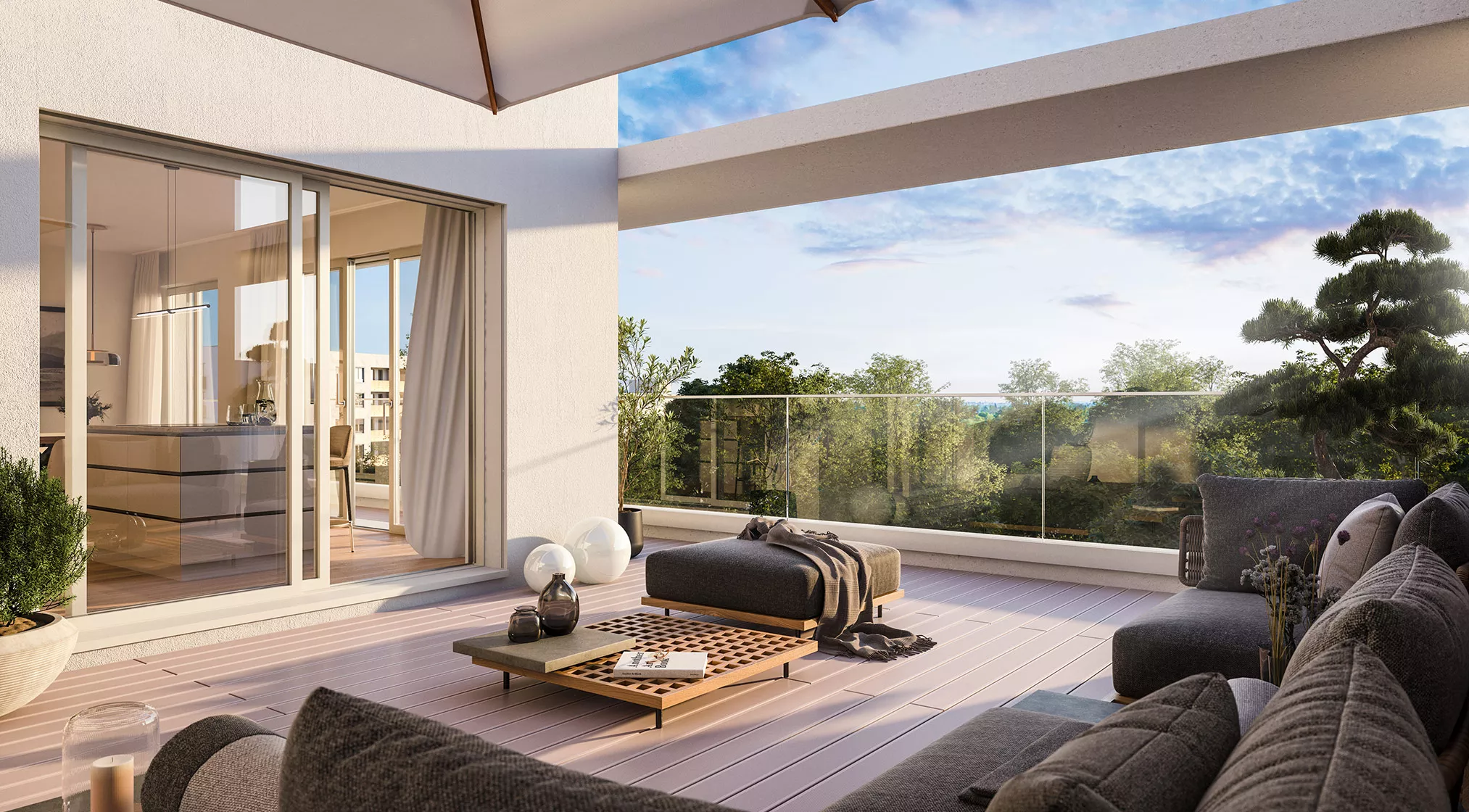
HIGH OUT
Your property in "Parkside" is the perfect basis for a living arrangement to suit your taste. You decide how high up you want to go - up to an elegant roof terrace flat, in which direction the flat should be orientated and how much space it can offer you. The purchase is followed by sampling: choose the furnishing line and optional extras.
In this way, you will find an inspiring home that fully fulfils your wishes.
ROOMS WITH CHARACTER
Living on the sunny side - even when the sun takes a break: enjoy the bright, open feeling of space thanks to generous window fronts that create a cosy atmosphere. Here you can let your creativity run free and receive your guests in a harmonious and inviting home.
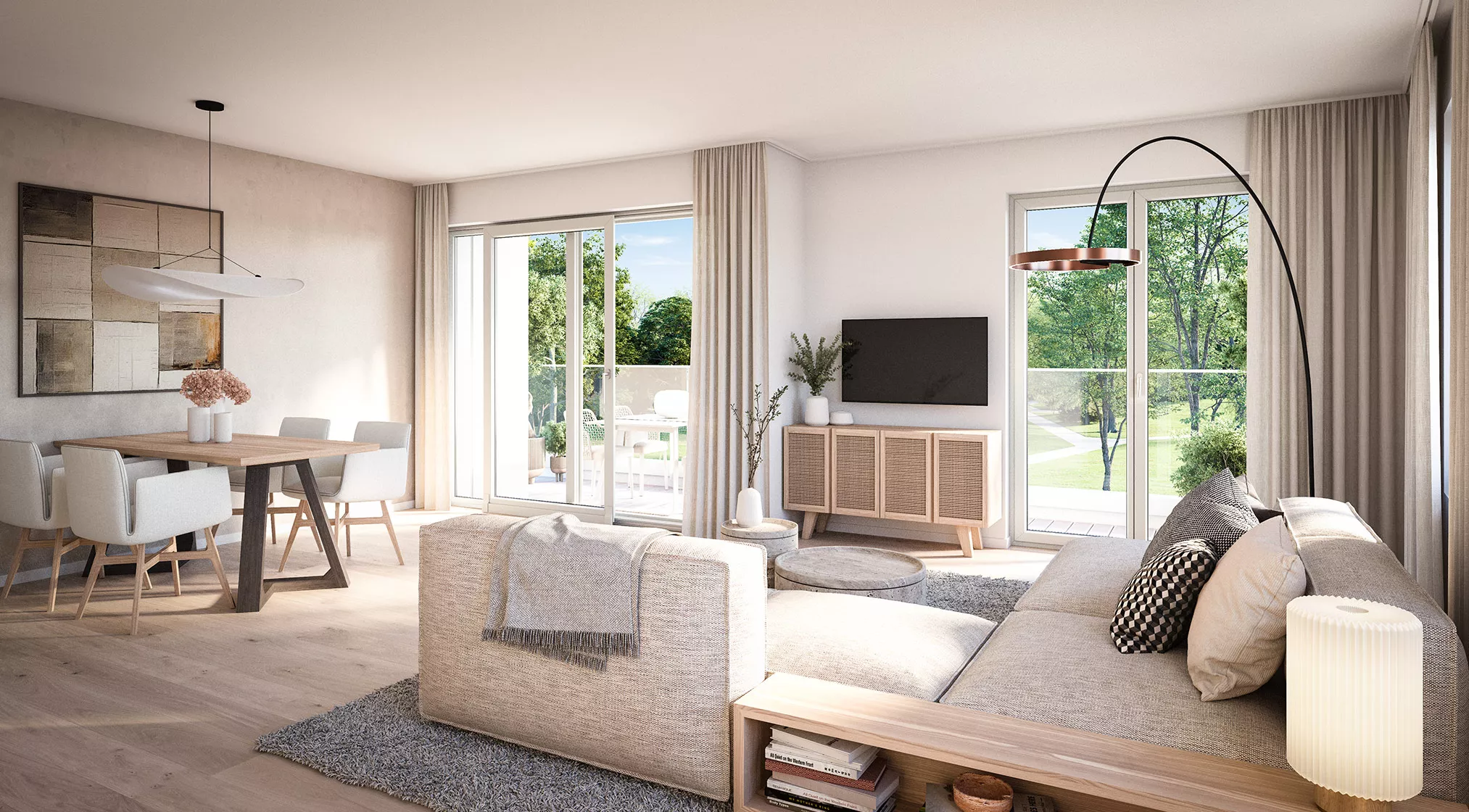
- 1- to 4-room condominiums
- Living space from approx. 26 m² to approx. 115 m²
- Most with balcony, loggia or roof terrace
- Modern architecture, varied floor plans
- Underground car park with individual parking spaces
- Direct access from the underground car park to each building
- Lifts from the basement to the top floor
- Requirements according to the Building Energy Act 2020 fulfilled
- KfW Efficiency House 55, energy efficiency class A
- Heating type: District heating
- Equipment details:
- Parquet flooring in all living areas
- Underfloor heating
- Video intercom system
- Electric external blinds
- Decentralised ventilation and extraction system with heat recovery
- Clear room height up to approx. 3.50 m
- Towel radiator in bathroom and shower room
- Upscale standard equipment with options in the bathrooms, e.g.
- Washbasin / WC from Laufen
- Tiles (floor and wall) from Villeroy & Boch
- Taps from Hansgrohe
* Article 48 of the Bavarian Building Code prohibits any change to this condominium’s floor plan.
The purchaser of each condominium must also acquire a parking space in the underground garage from the following options (regarding the availability, the location and the exact technical specifications of the underground parking spaces, please contact your contact person on behalf of DEMOS Wohnbau GmbH in the section "Contact"):
- Own parking space; approx. 2,50 m wide; from EUR 32,900
- Own parking space; approx. 2,60 m wide; EUR 33,500
- Own parking space; approx. 2,80 m wide; EUR 33,900
- Own parking space; approx. 3,00 m wide; EUR 34,500
- Own parking space; approx. 3,50 m wide; EUR 35,500
- Own parking space; approx. 3,80 m wide; EUR 35,900
Details of the provisional energy certificate for residential buildings according to §§ 79 ff. Building Energy Act (GEG) of 16.10.2023:
- Type of energy certificate: Energy requirement certificate - preview
- Final energy demand: 48,7 kWh / (m²*a)
- Main energy sources for heating and hot water: district heating system
- Year of construction of building, heat generator according to energy certificate: 2028
- Energy efficiency category: A
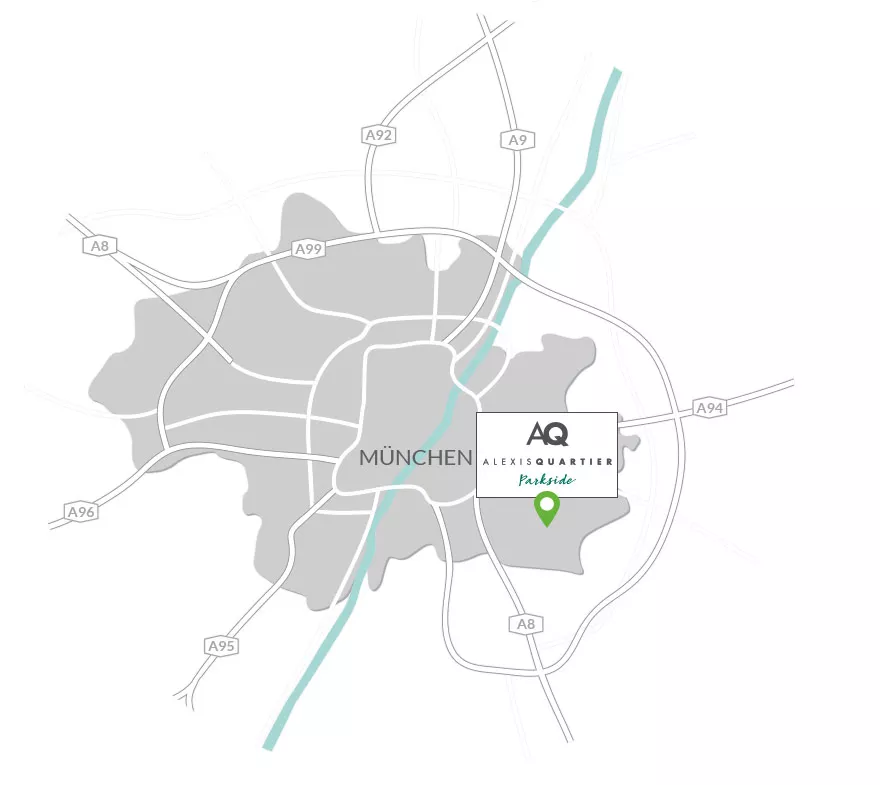
CITY LIVING PLUS RECREATIONAL VALUE
In the south-east of Munich, we are developing the ALEXISQUARTIER, a complete residential neighbourhood that more than meets today's requirements. It is not just the contemporary, modern architecture that makes living here so attractive. It is also the perfect mix of everyday life and high recreational value.
The location is perfect for this: On the one hand, the proximity to nature, on the other, the quick and uncomplicated route to our Bavarian metropolis. And if you want to see more than just lush meadows and majestic Alps on postcards, you can be where others go on holiday from here in no time at all.
EVERYTHING IS SO CLOSE AT HAND
Being a city dweller and still knowing what nature feels like. Not many places manage this balancing act. The ALEXISQUARTIER fulfils exactly these two desires. There are two oases of peace and relaxation in the immediate vicinity: the Trudering Forest and the Ostpark. And just a short drive later, you are at Lake Tegernsee, Lake Starnberg or the lush green Tölzer Land with its impressive view of the Alps.
Art and culture, shopping or simply a night out in the urban jungle are also catered for! Whether by public transport, by car or by bike, the heart of Munich is within easy reach. As you can see, this is a location that not only promises, but also delivers what you want.
The neighbourhood at a glance:
Underground station Neuperlach centre:
U5 underground station and several bus lines
Numerous shopping facilities:
e.g. Neuperlach shopping centre - pep
Many leisure activities:
e.g. in the nearby Trudering Forest, Perlach Forest, Ostpark, Perlach park and in the marvellous Tölzer Land
Registered office of companies:
e.g. Siemens AG, University of the Federal Armed Forces Munich, Infineon Technologies AG Neubiberg
Hanns-Seidel-Platz:
Planning / construction of a new district centre with social and cultural facilities and retail outlets
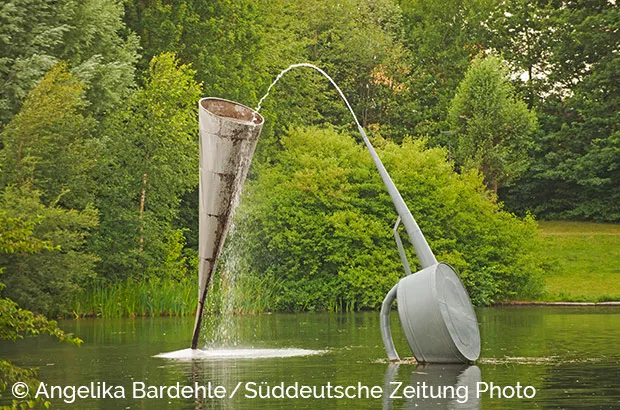
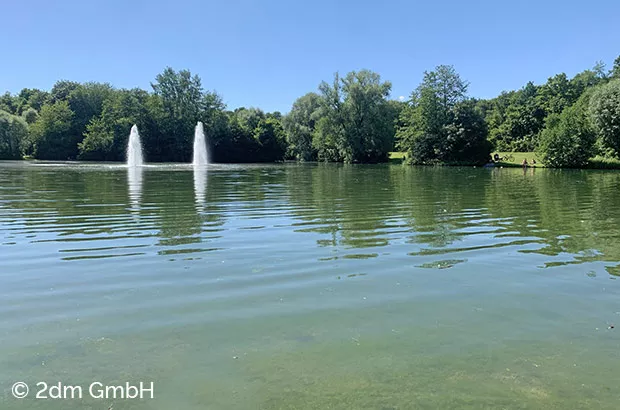
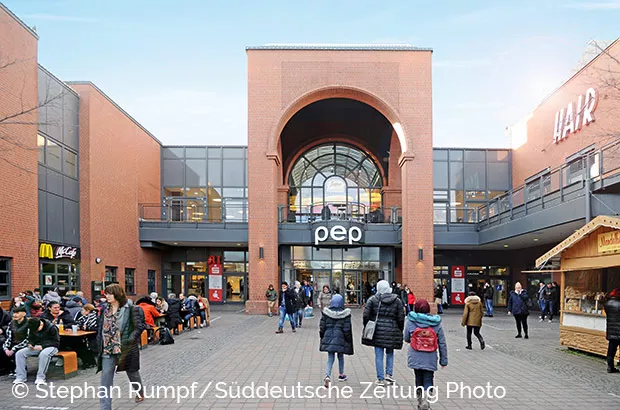
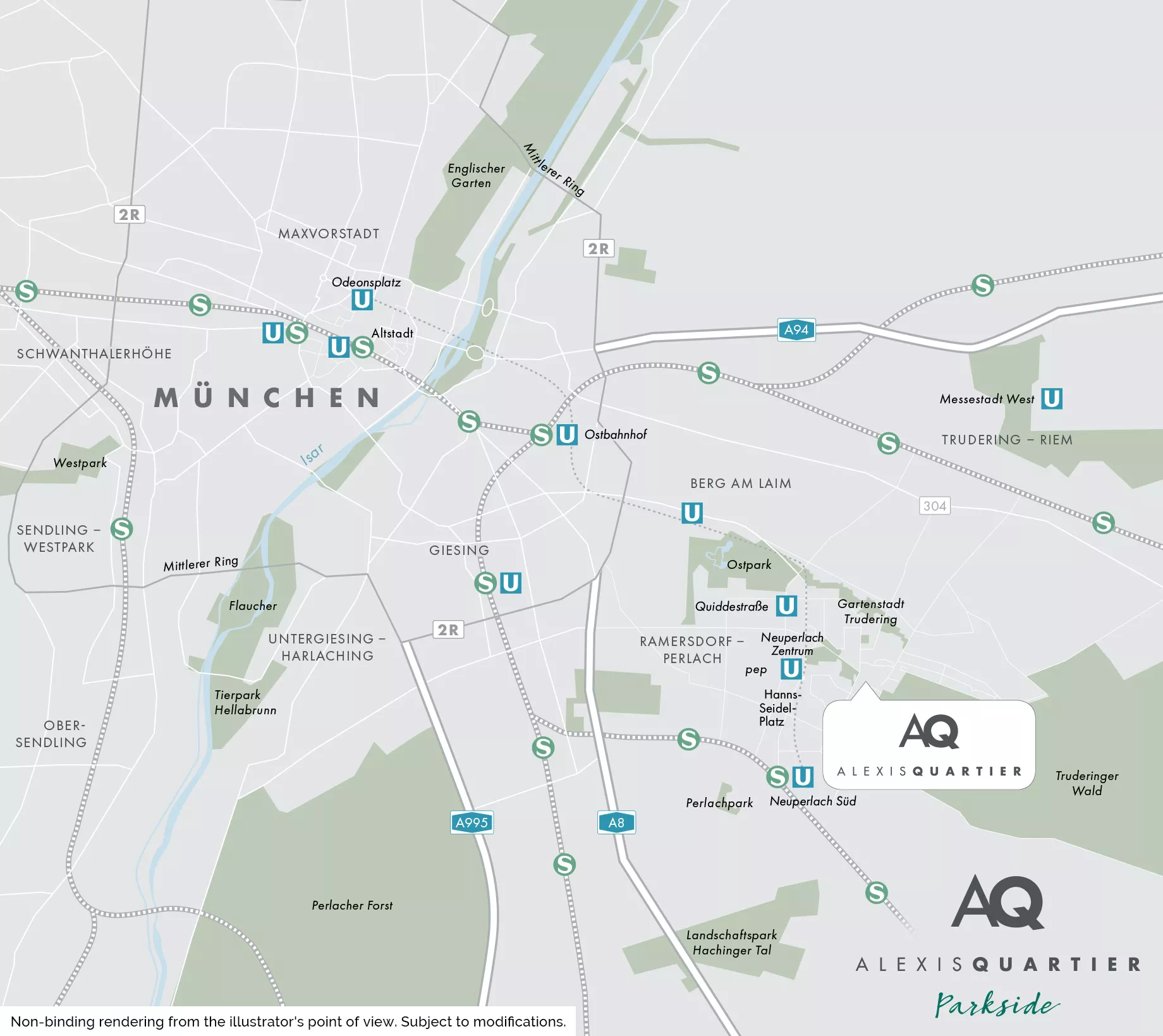
LIVE - WORK - LIVE - RELAX
Single today, family man tomorrow and enjoying retirement the day after tomorrow?
In the ALEXISQUARTIER, every stage of life is worth living in the truest sense of the word.
Because all offers are available!
From the nearby nature to the vibrant city life. From the excellent shopping facilities to daycare centres, schools, doctors and much more.
In short, the ALEXISQUARTIER is the perfect setting for your own new home with excellent prospects for the future.
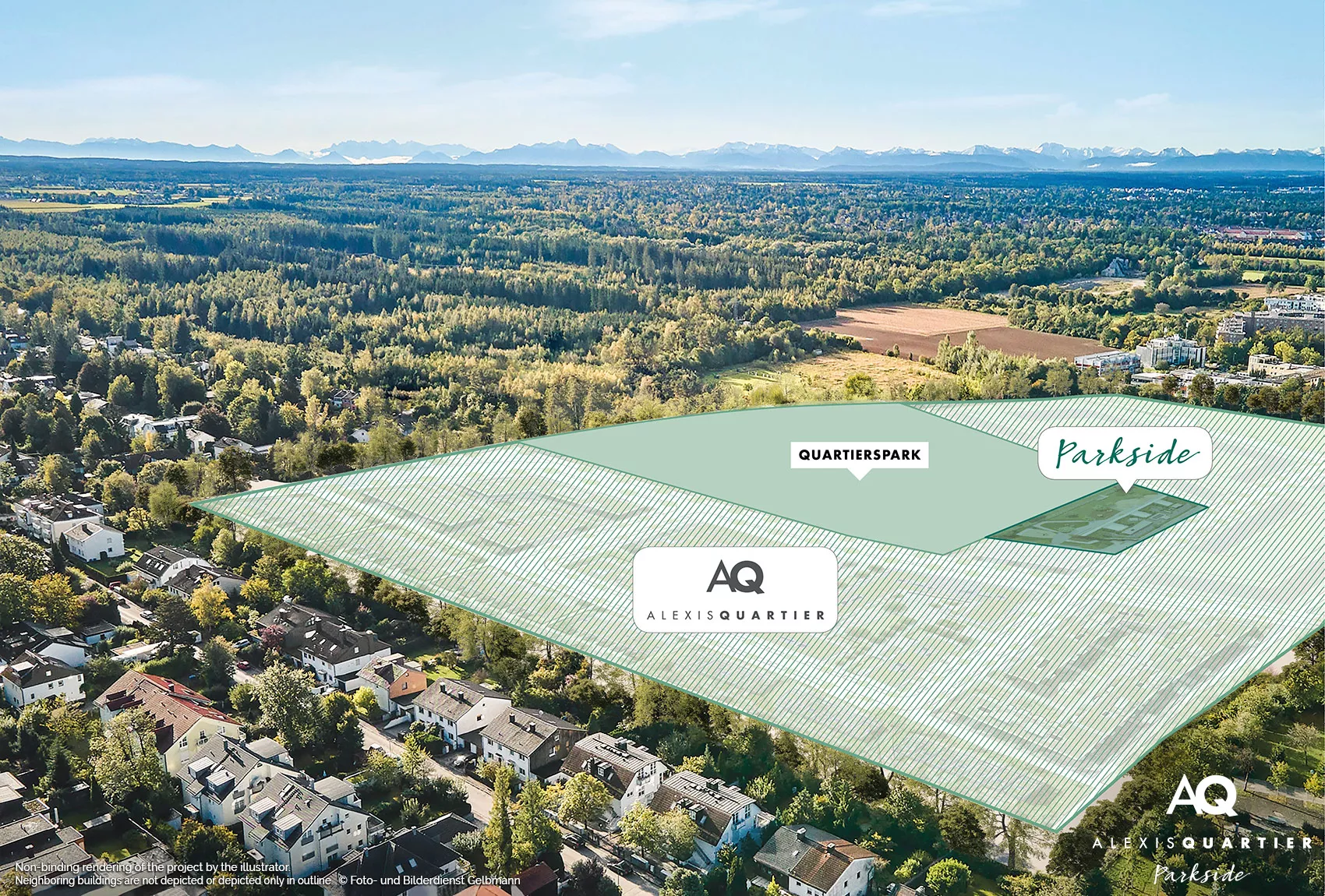
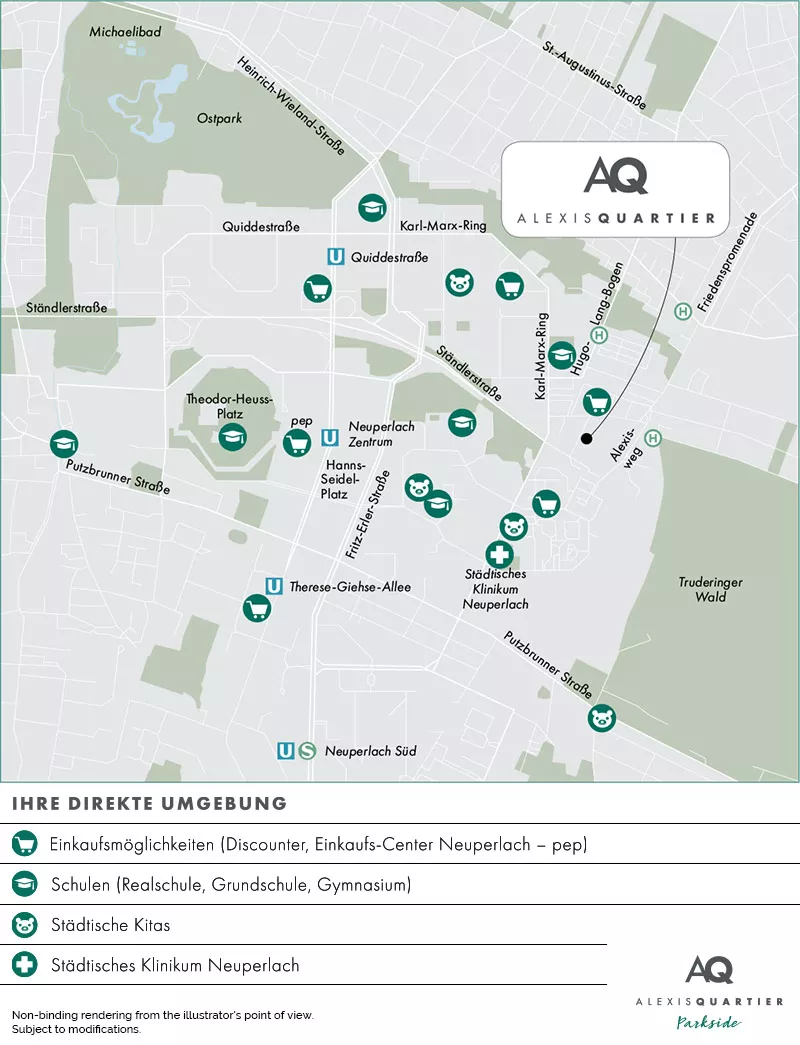
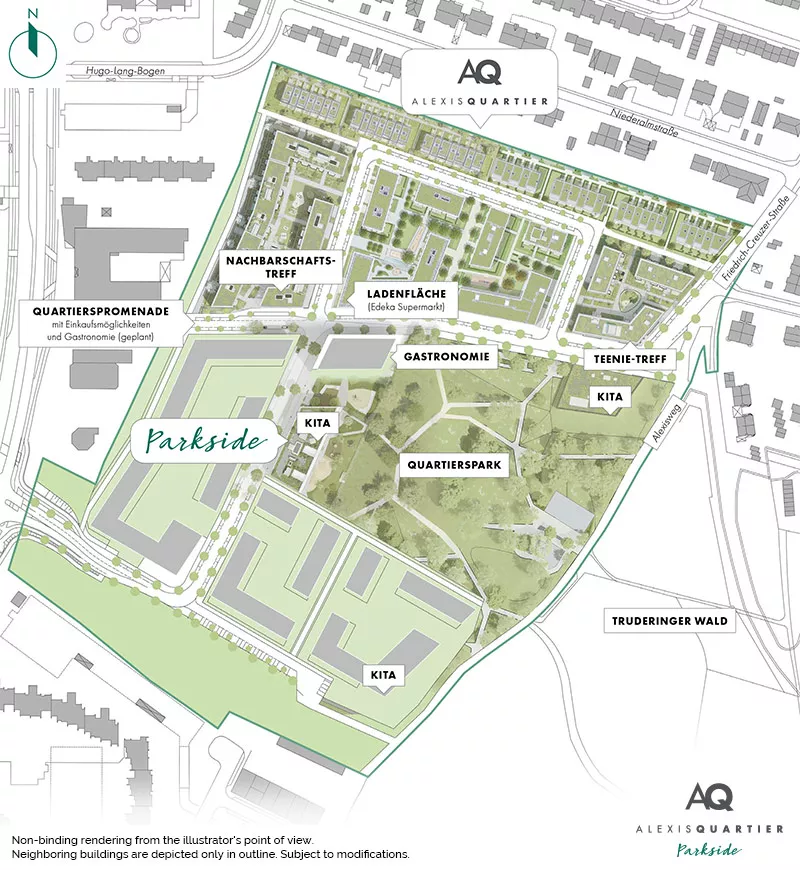
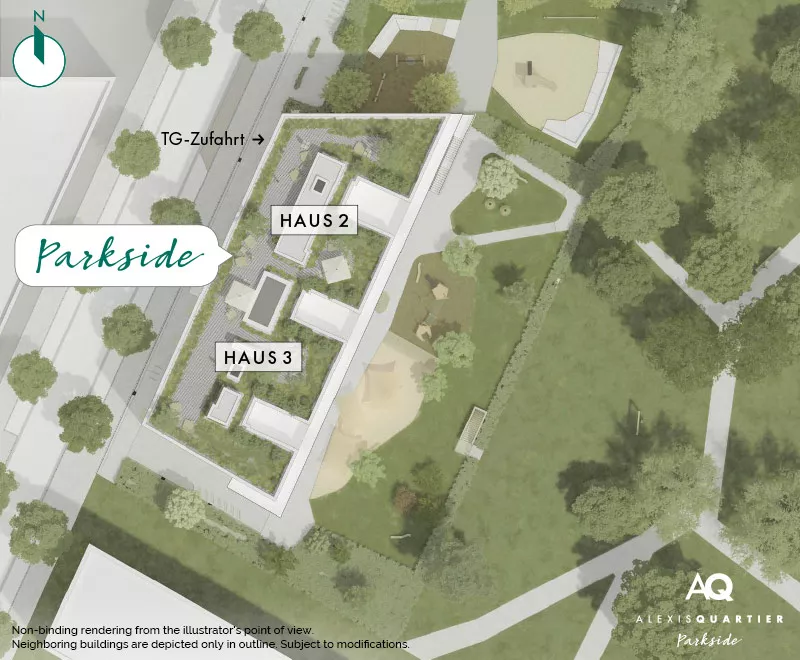
ON-SITE CONSULTATION
Our show apartment is located at Franz-Heubl-Straße 39 in the fifth floor, 81735 München.
Personal consultation by your sales consultants on behalf of DEMOS Wohnbau GmbH:
Friday from 16:00 to 19:00 hrs
Saturday and Sunday from 14:00 to 18:00 hrs
or within the framework of an individually arranged consultation appointment.
You can reach your sales consultants personally at any time under the telephone number:
089 / 231 73 200
How did you hear about our website?*
The fields marked with an asterisk are mandatory, which we collect for the purpose of customer protection (fields 1 - 5 and 9) and for an optimal presentation of our offer (field 10).
Newsletter subscription - Consent to be contacted, as required by data protection laws
Builder: DEMOS Wohnbau GmbH

