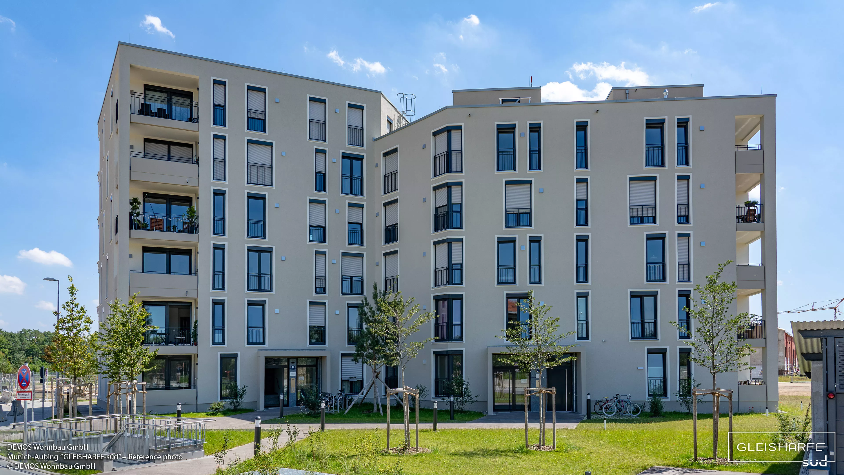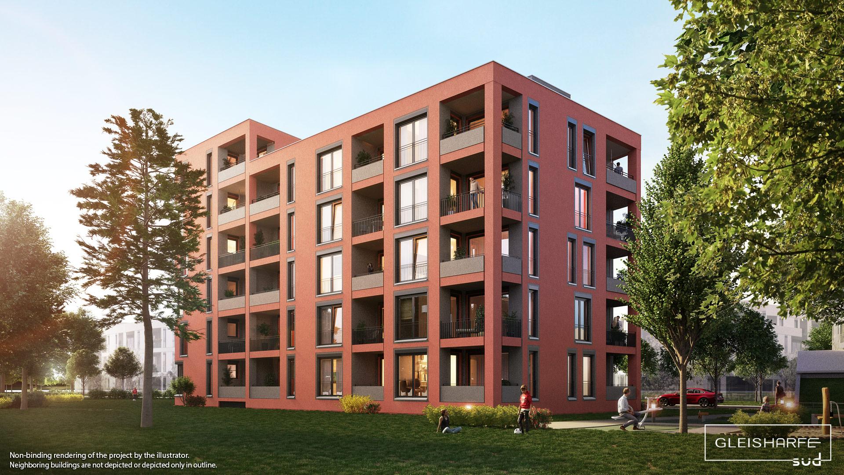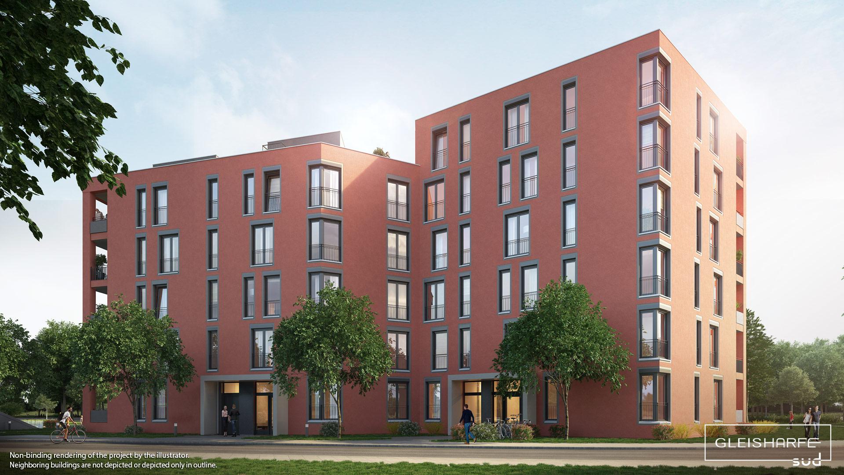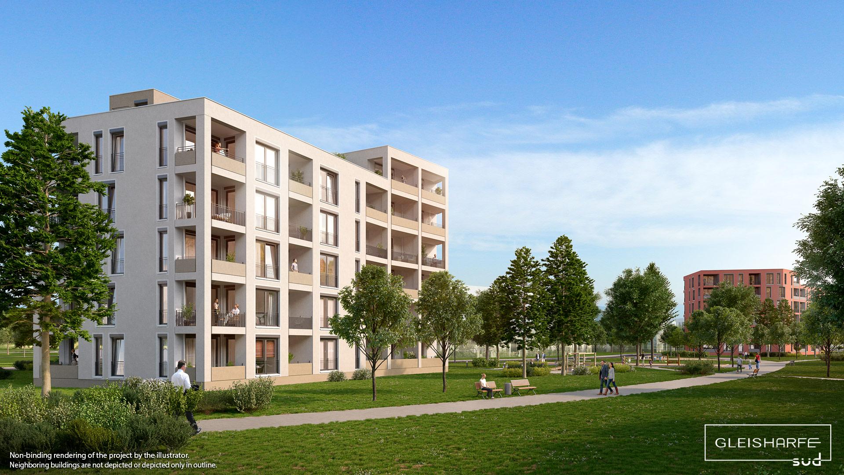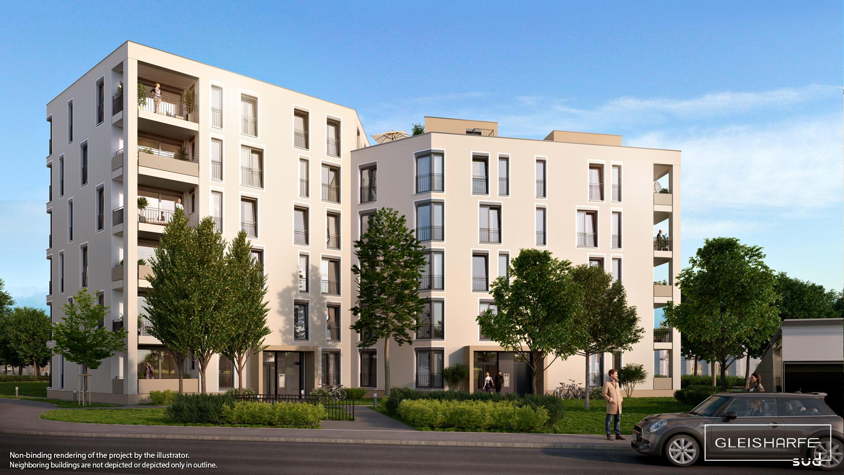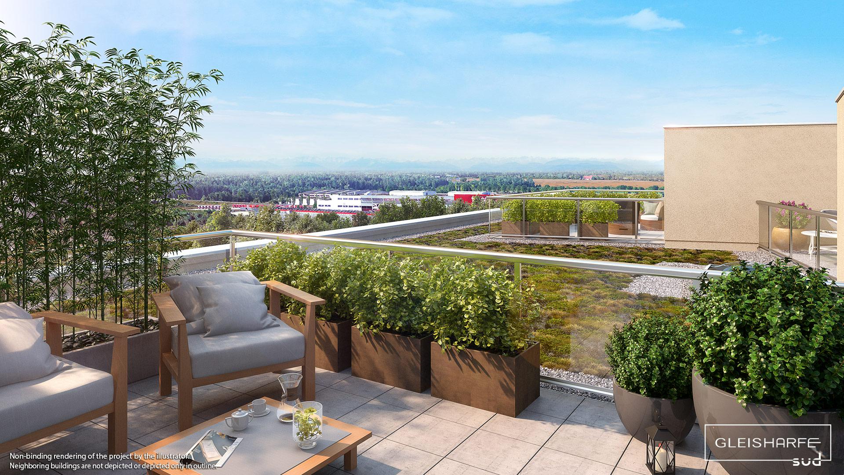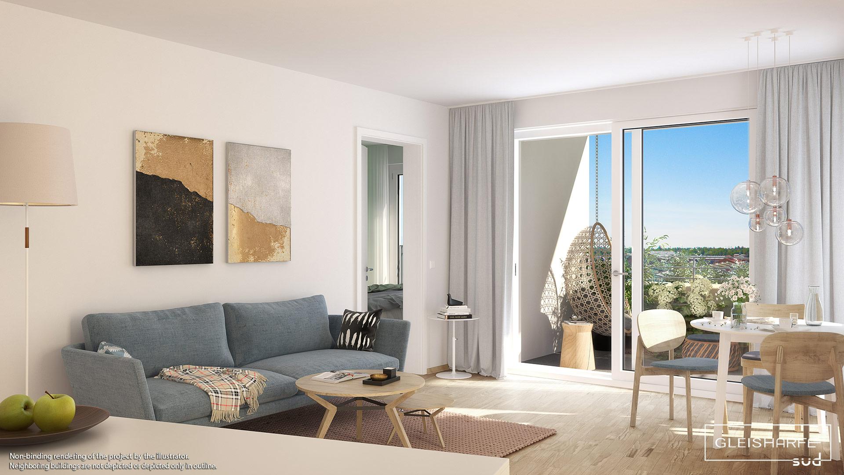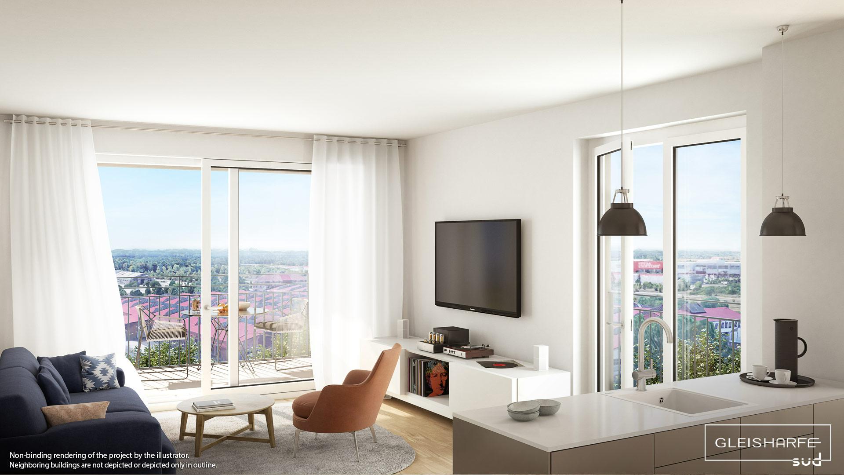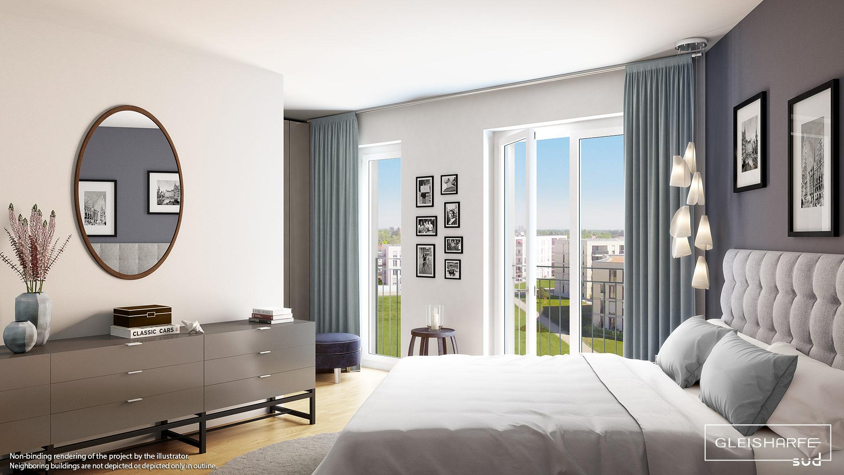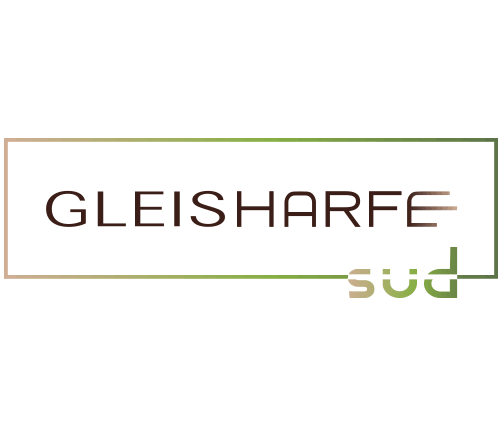
With the ‘GLEISHARFE süd’ project, DEMOS has realised the second construction phase in the new ‘Gleisharfe’ residential quarter. On the southern edge of the residential neighbourhood, modern condominiums have been built in two buildings surrounded by spacious green areas.
- 1- to 4-room condominiums
- Living space of between approx. 34 m² to 107 m²
- Condominiums with a loggia or rooftop patio
- Construction methods compliant with the 2016 Energy Saving Ordinance. Energy efficiency category A
- 2 underground parking garages with multiple-car spaces
- Step-free entrances to every building from the ground floor and from the underground parking garage
- Elevator from the second basement level to the top full floor
- Furnishings: Underfloor heating, parquet flooring, brand-name-tiling from renowned manufacturers such as Villeroy & Boch, towel warmers in bath and shower, electric shutters, video intercom system, doors to apartments offer ultra-secure anti-burglary protection
- Surrounded by the newly developed Gleisharfepark
- Within walking distance of the München-Neuaubing commuter train station
LIFE IN GREEN SURROUNDINGS
“GLEISHARFE süd” is also ideal as a residential location for families: several playgrounds on the new building area and the Boulderwelt climbing world right on the doorstep offer great opportunities for everyone—not just the youngsters—to live out their urge to be active and learn new things. The traditional ESV Neuaubing sports club and the Munich Children’s and Youth Farm are also within walking distance.
There are also new educational facilities. In Freiham alone, 13 new day care centres, three primary schools and Munich's largest educational campus with a primary school, grammar school, secondary school and special needs centre have been built.
Sports fans have a lot to look forward to, as an ultra-modern sports area will be created here. Two triple halls and a training pool are currently being planned. There will be all-weather and artificial turf pitches in the outdoor area of the sports park as well as an athletics facility. The new district centre in Freiham also enriches Munich with many shopping facilities, a 58-hectare landscaped park and a large sports area.
PLACE OF RETREAT AND OPEN SPACES
Privacy and individual freedom—these are important requirements for your home. The architecture of the "GLEISHARFE süd" residential buildings takes this fully into account. The slightly offset building locations as well as the loggias and rooftop patios on the top floors offer a multitude of private retreat possibilities.
The two buildings are embedded in a spacious park landscape, which offers space to enjoy yourself alone as well as for meeting neighbors and friends.
WELCOMING, MODERN, SUSTAINABLE
Moving into a new condominium is always something very special. The modern and high-quality furnishings make the new flat a personal home. The many windows that stretch down to the floor, real wood parquet flooring with comfortable underfloor heating, and the open-plan kitchen areas make the living/dining areas the ideal meeting place for friends and family.
EQUIPMENT AND FURNISHINGS: AN OVERVIEW
- Condominiums with a loggia or rooftop patio
- 2 underground parking garages with multiple-car spaces
- Step-free entrances to every building from the ground floor and from the underground parking garage
- Elevator from the second basement level to the top full floor
- Furnishings
- Underfloor heating
- Parquet flooring
- Brand-name-tiling from renowned manufacturers such as Villeroy & Boch
- Towel warmers in bath and shower
- Mostly walk-in showers
- Electric shutters
- Video intercom system
- Doors to apartments offer ultra-secure anti-burglary protection
- Eigentumswohnungen mit Loggia oder Dachterrasse
- 2 Tiefgaragen mit Mehrfachparkerstellplätzen
- Stufenlose Zugänge vom Erdgeschoss und von der Tiefgarage in jedes Haus
- Aufzug vom 2. Untergeschoss bis ins letzte Vollgeschoss
- Ausstattungsdetails:
- Fußbodenheizung
- Parkett
- Markenfliesen von namhaften Herstellern wie Villeroy & Boch
- Handtuchheizkörper in Bad und Duschbad
- Größtenteils bodengleiche Duschen
- Elektrische Rollläden
- Video-Gegensprechanlage
- Erhöhter Einbruchschutz der Wohnungseingangstüren
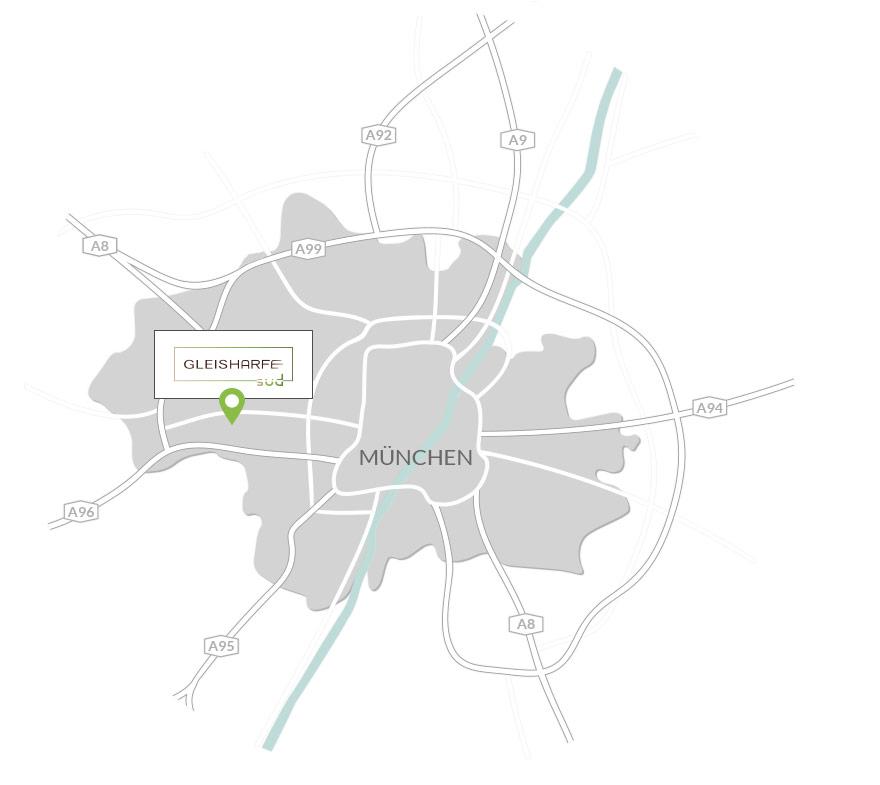
IN A GREAT NEIGHBORHOOD
Neuaubing is a part of Munich’s Aubing-Lochhausen-Langwied district on the city’s up-and-coming west side. People who live here do not have to make the choice between city life and nature.
For sports enthusiasts, the fields, forests and bathing lakes in the area offer countless possibilities. Cycle paths, forests and fields around the Freiham estate are only a few minutes away from “GLEISHARFE süd”. Great destinations for outings like the Aubinger Lohe forest, and the Langwieder and Ammersee lakes can be reached quickly thanks to the excellent connections to the A99, A96 and A8 freeways.
The new, lively city district of Freiham is also close by. An independent Munich neighbourhood with comprehensive infrastructure, many green spaces, cultural facilities and numerous attractive workplaces has been created here. It is simply exciting to see the independent and inspiring urban and cultural life on offer here.
Here as well as in Aubing you’ll also find all the shops you need day-to-day, as well as physicians, pharmacies, schools and daycare centers. The quick, direct commuter train link to Munich-Pasing and downtown Munich means that vibrant city life with its many shopping opportunities, restaurants, bars and cafés is only a few minutes journey.
LIVELY CITY NEIGHBORHOOD
A lot has happened here since the long-established train car repair plant in Neuaubing was shut down in 2001. Today, the area is a modern, urban neighbourhood that pays tribute to its history in a particularly beautiful way.
It authentically recreates the historical pattern of the original “Gleisharfe” harp-shaped platforms in the overall architectural design concept of the entire area. The structures sit like a connecting fabric in the clearing of the abandoned railway tracks.
They thread harmoniously through the site and are connected to each other across the numerous green areas to elegantly recreate the characteristic harp shape.
Altogether, the 8.5 hectare plot contains twelve buildings and two day care centers. All of this is surrounded by spacious greenery and open areas. The versatile healthy, harmonious environment, the pleasant, natural surroundings and the many pathways designed for daily practicality and running between the buildings, all combine to create a pioneering, unified urban planning concept.



